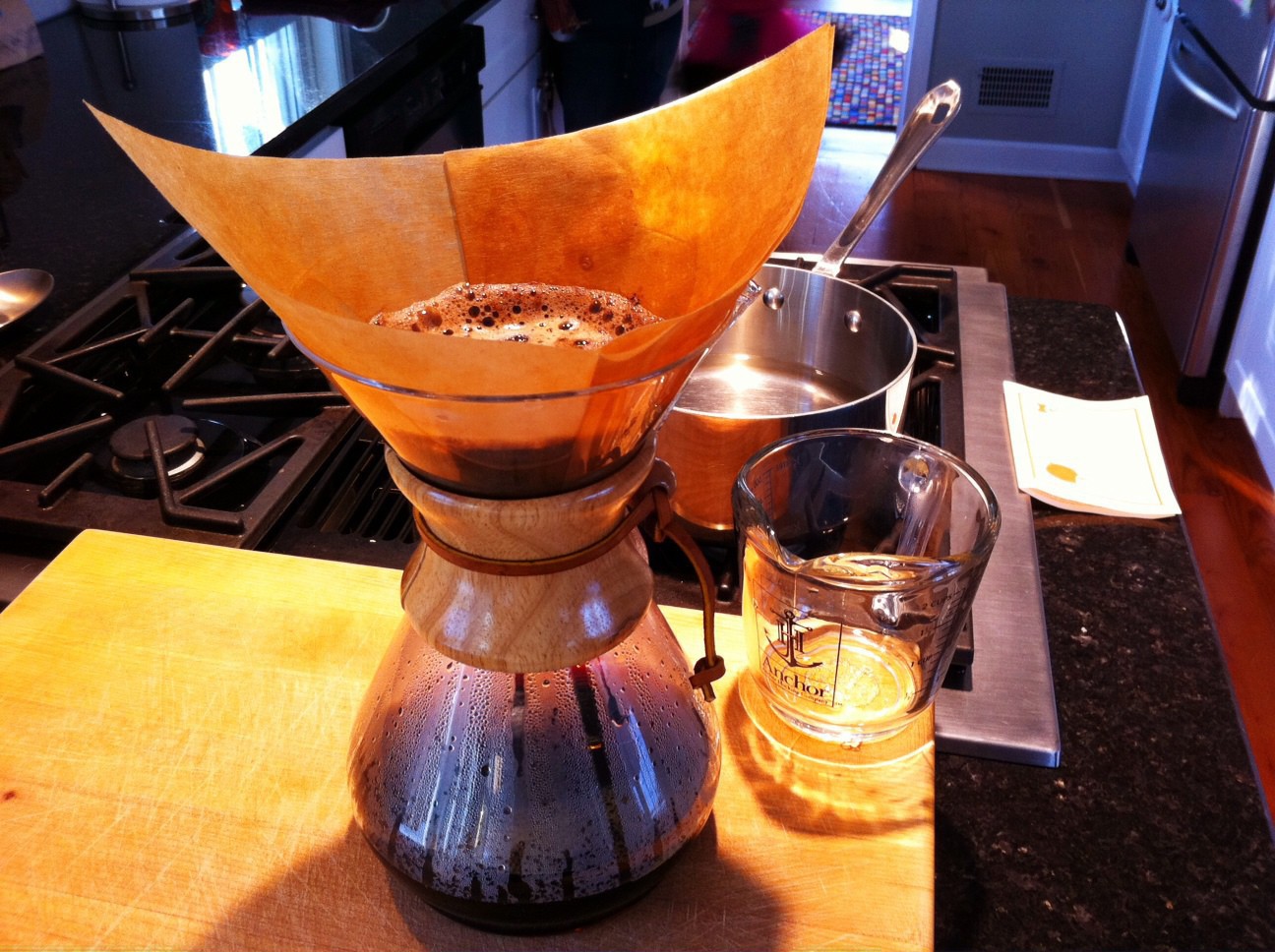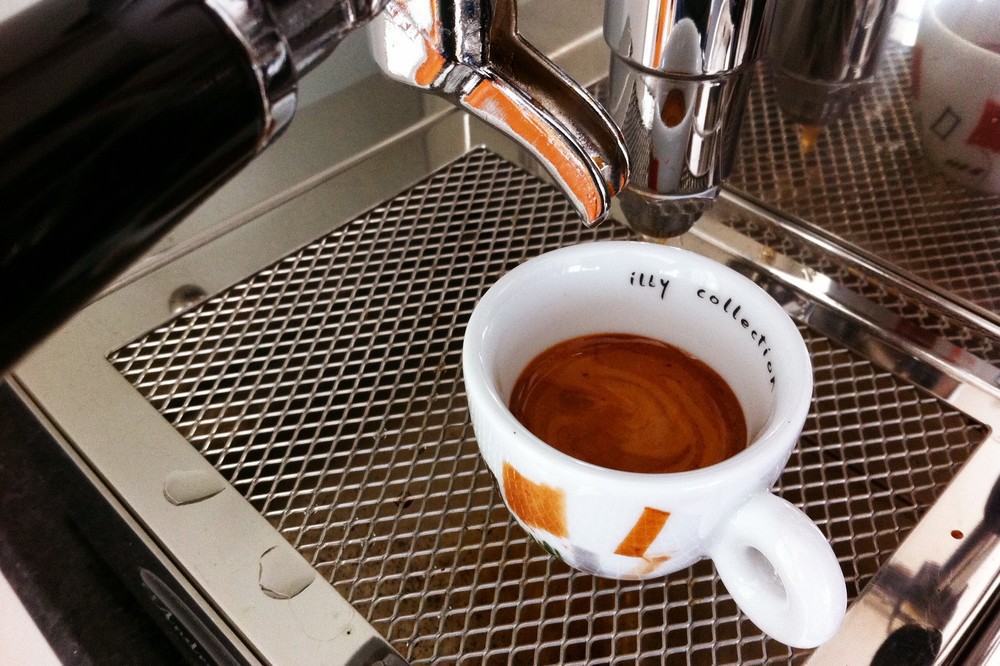Coffee
-
Since we were sealing off the basement we took the opportunity to put a doorbell in. The original, wired, doorbell had been removed some years ago and I really dislike the wireless ones. We now have a proper chime and lit doorbell buttons on the front and back doors.
-
We replaced the railings and surround on our front door and it looks really great. The old surround was rotting out, it was a bad choice of wood. It now matches the railing in the back.
-
This would have been a great time for me to do some better lighting above my espresso area in the kitchen. The electrician could have easily put another can in and it would have been really helpful. Once I realized I wanted it, it was way too late.
-
Also in lighting, we don’t think we did enough lighting in the stairwell to the family room. We have really nice stair lighting that is discreet and looks very classy. But some nice lighting in the ceiling above would have made that space more interesting.
Macchiato Urban Bean Coffee “Bryant style”.
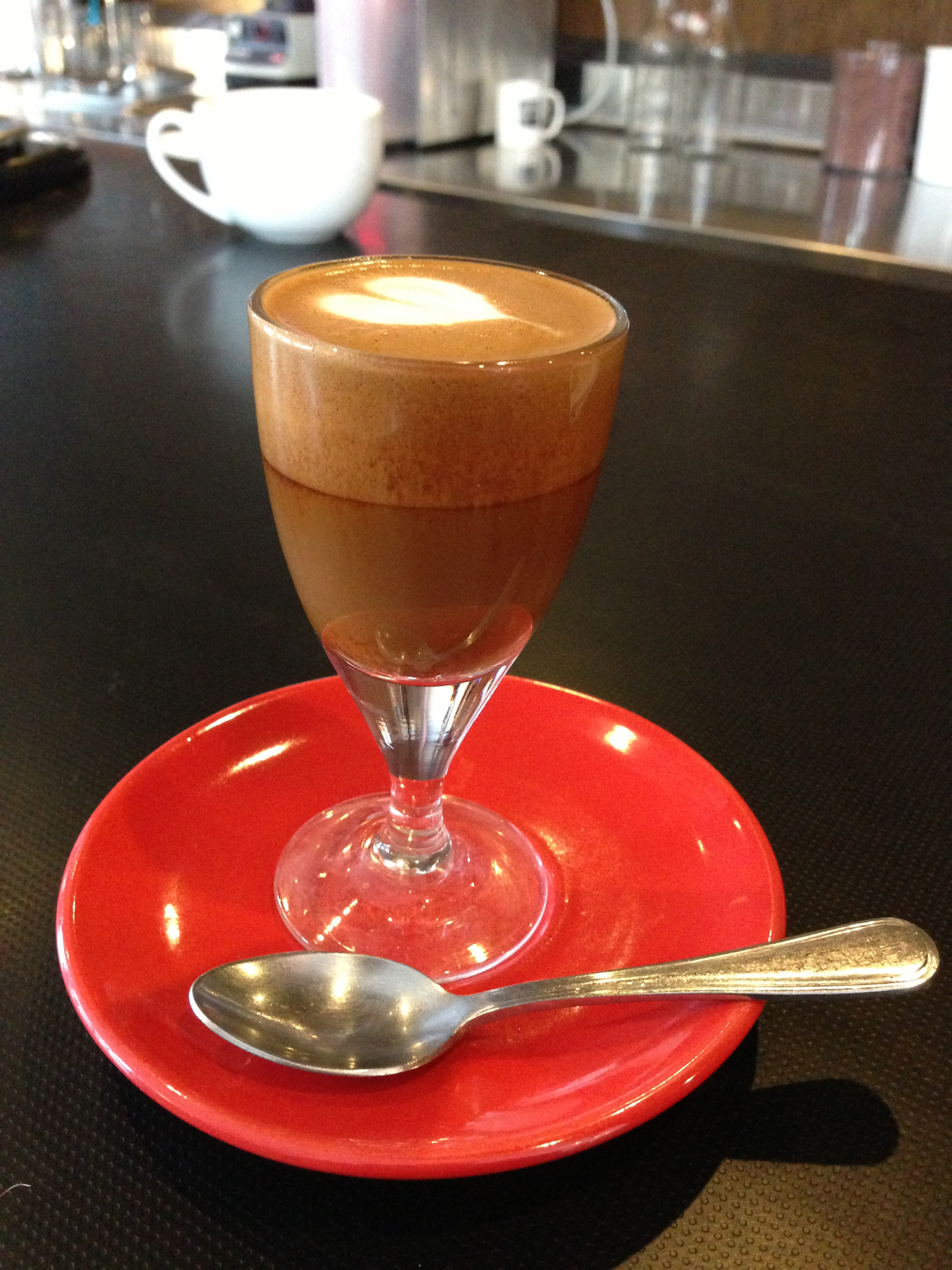
First espresso gorgeous.
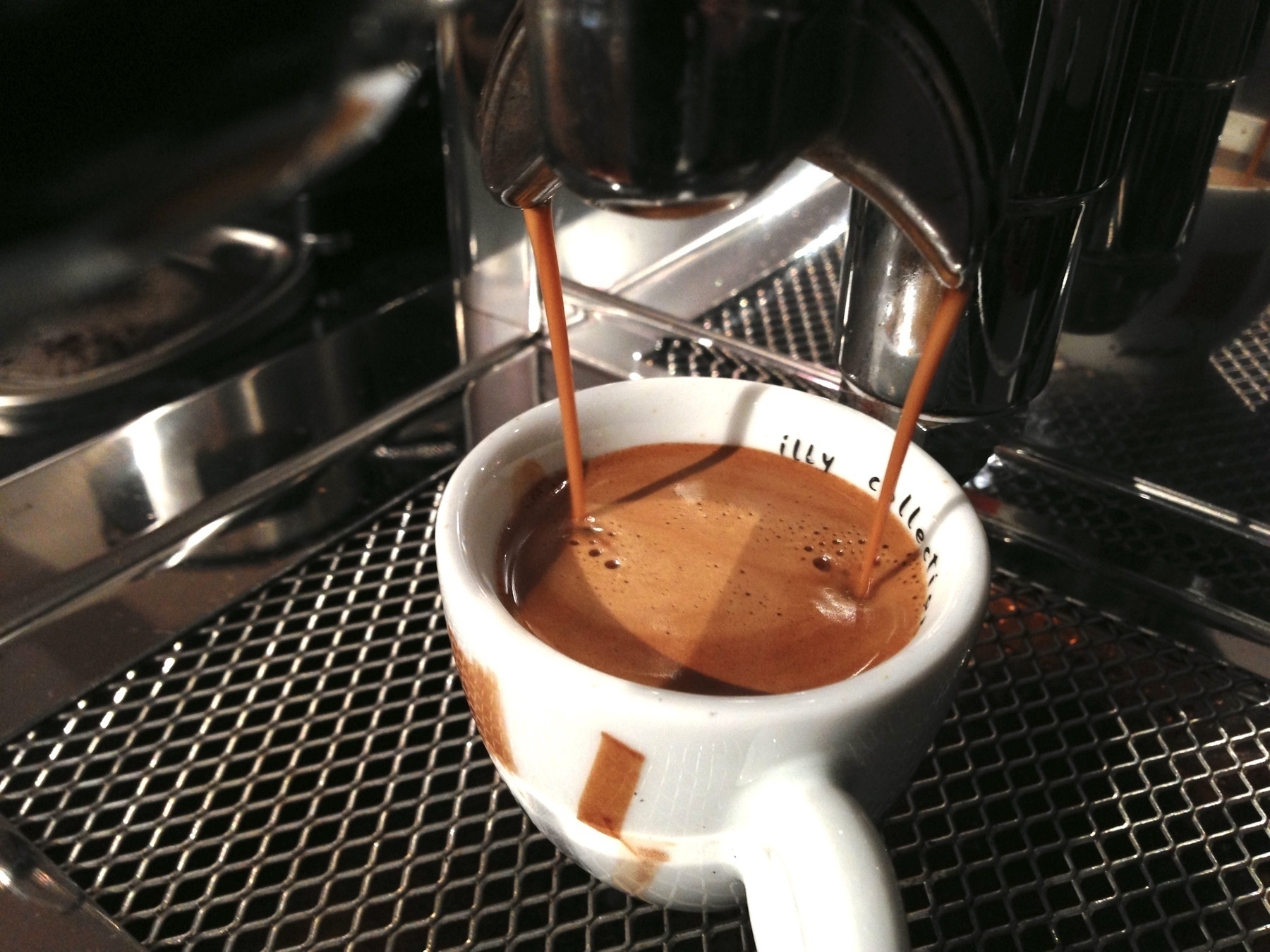
Upgraded espresso art this morning at Urban Bean Coffee. That’s a macchiato!
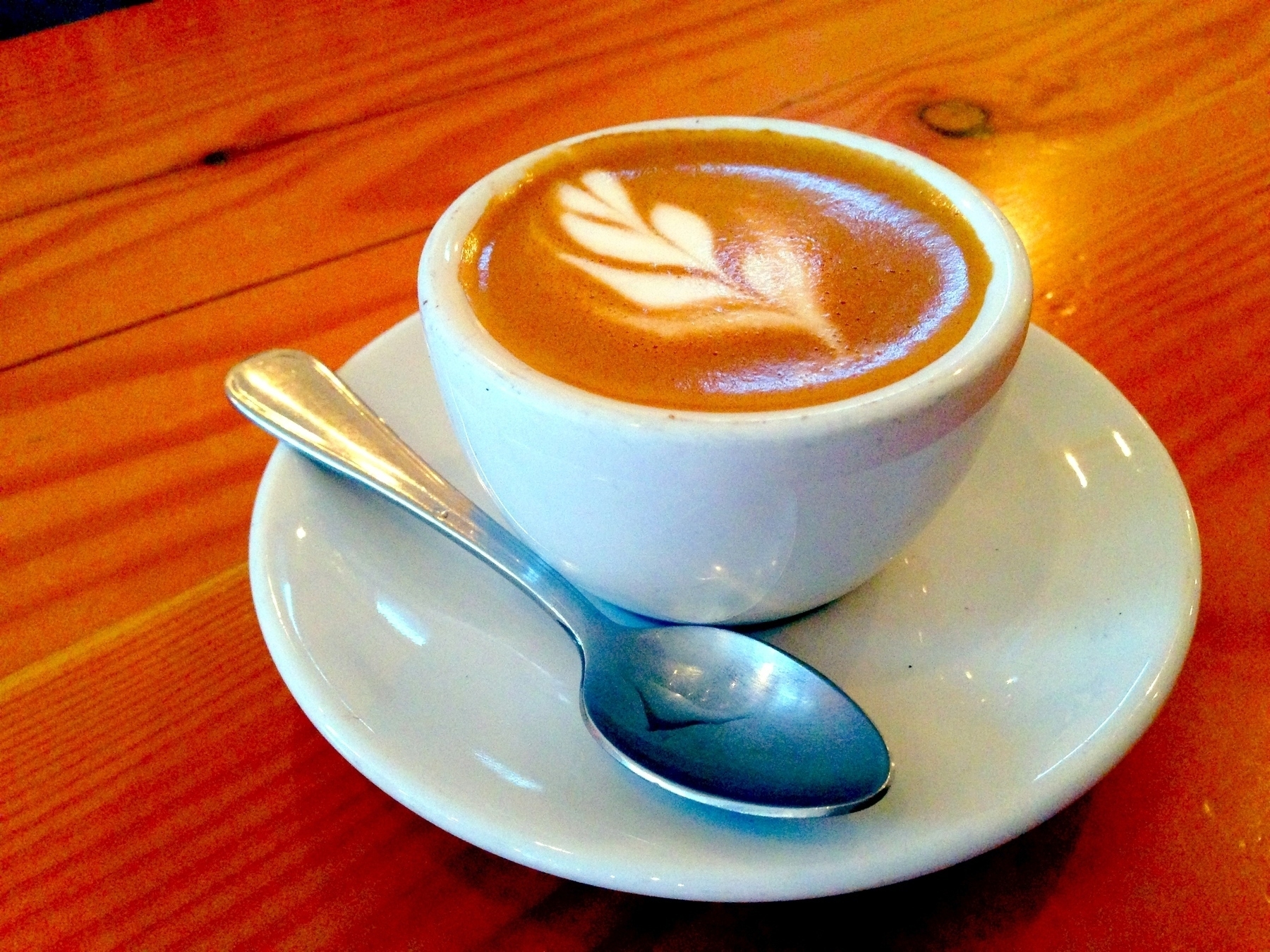
Delicious macchiato with Jim Bernard at Urban Bean Coffee.
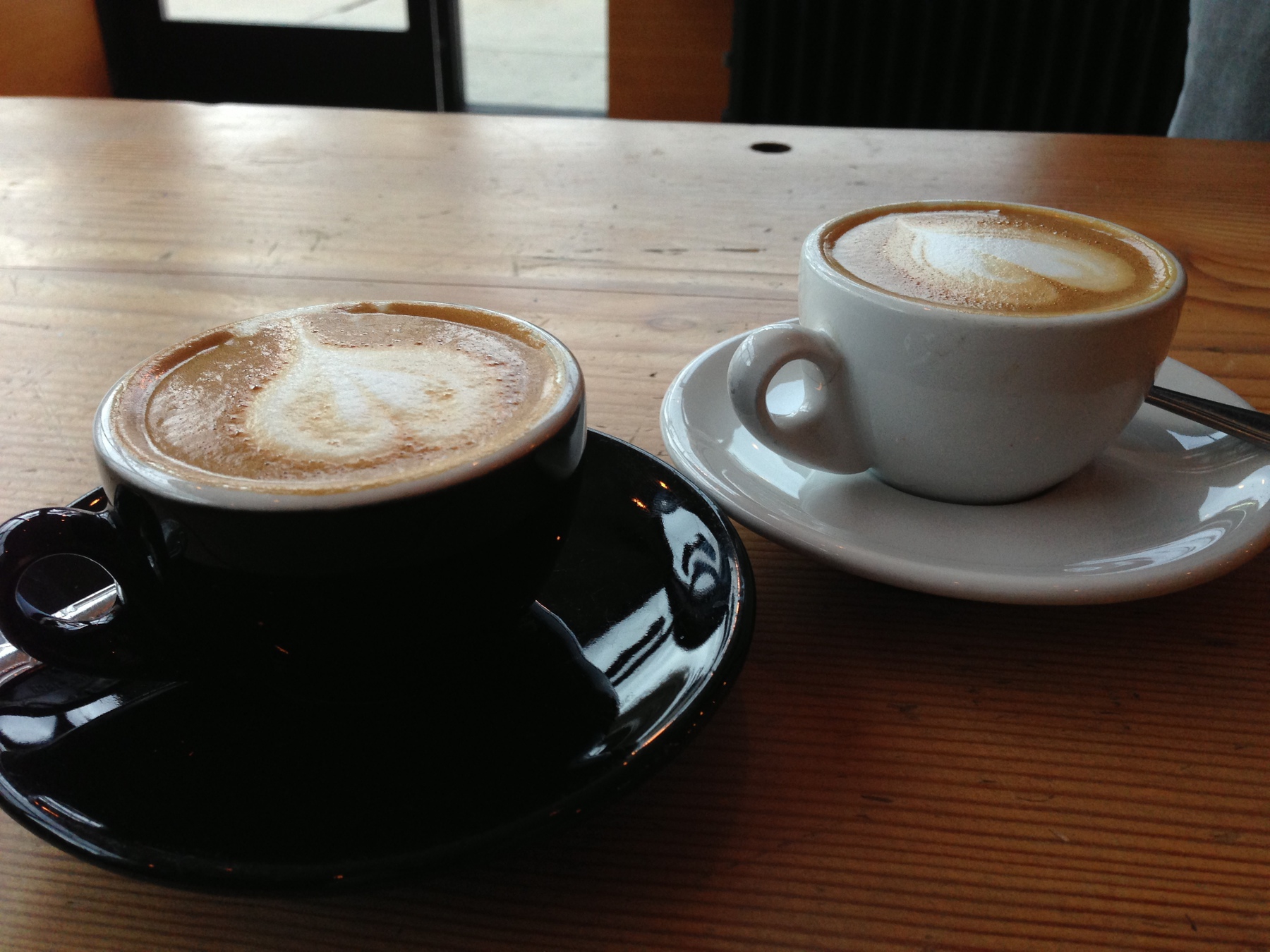
When you try this hard, stuff is gonna happen! Collateral damage from macchiato pour at Urban Bean Coffee.
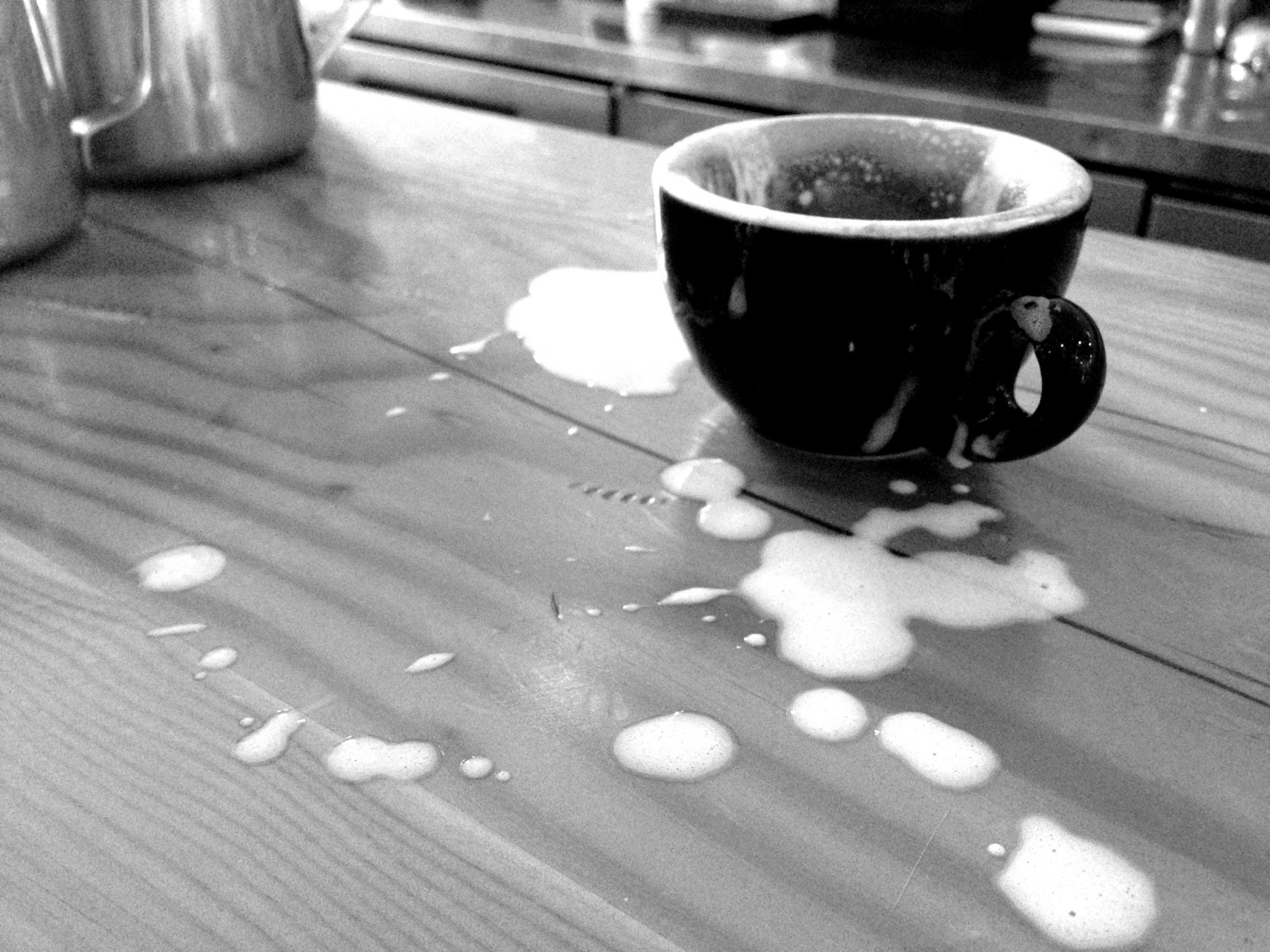
Coffee ice brewing. Check back in 8 hours.
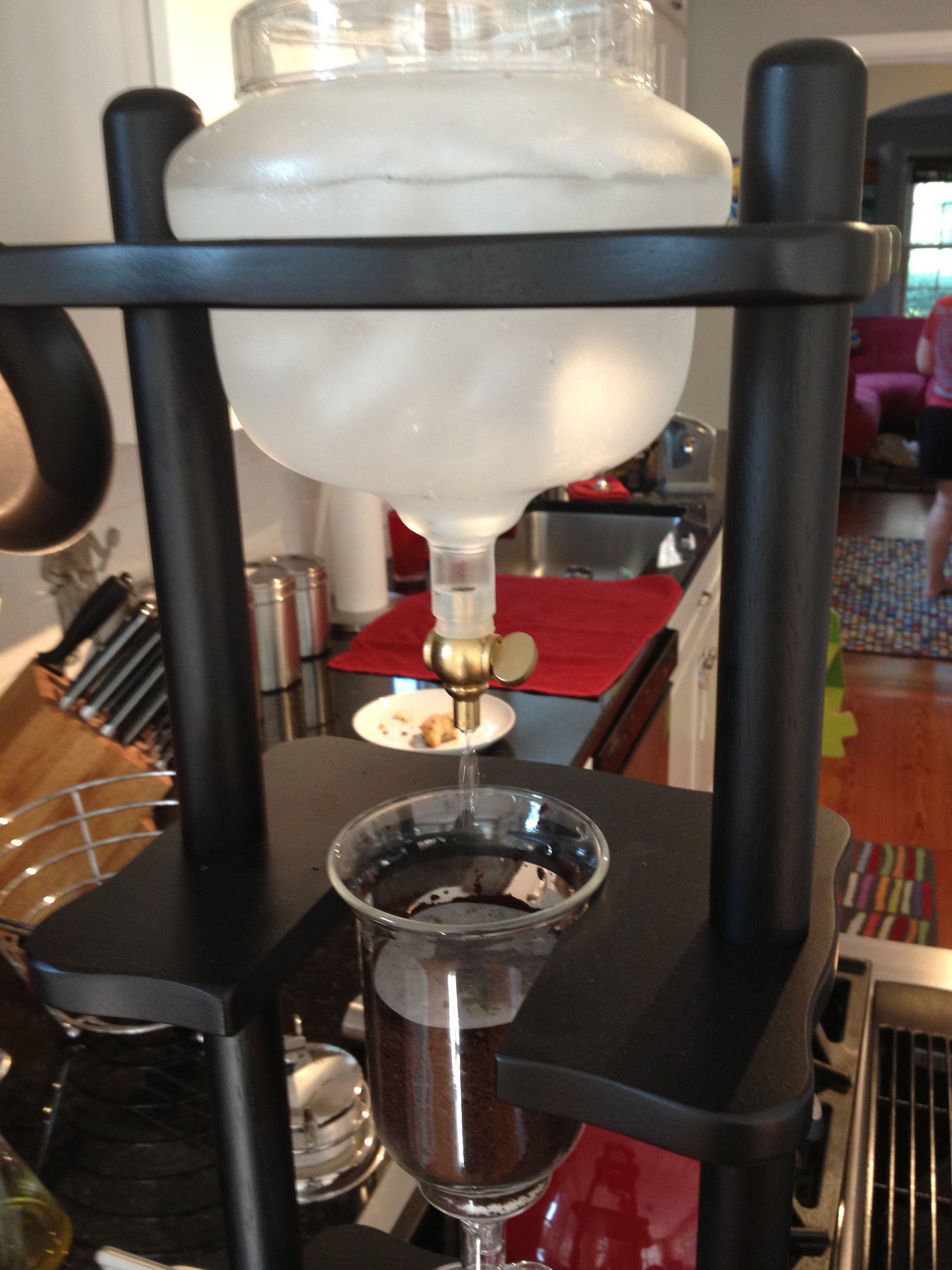
First drip of coffee arrives 48 mins later. all good here!
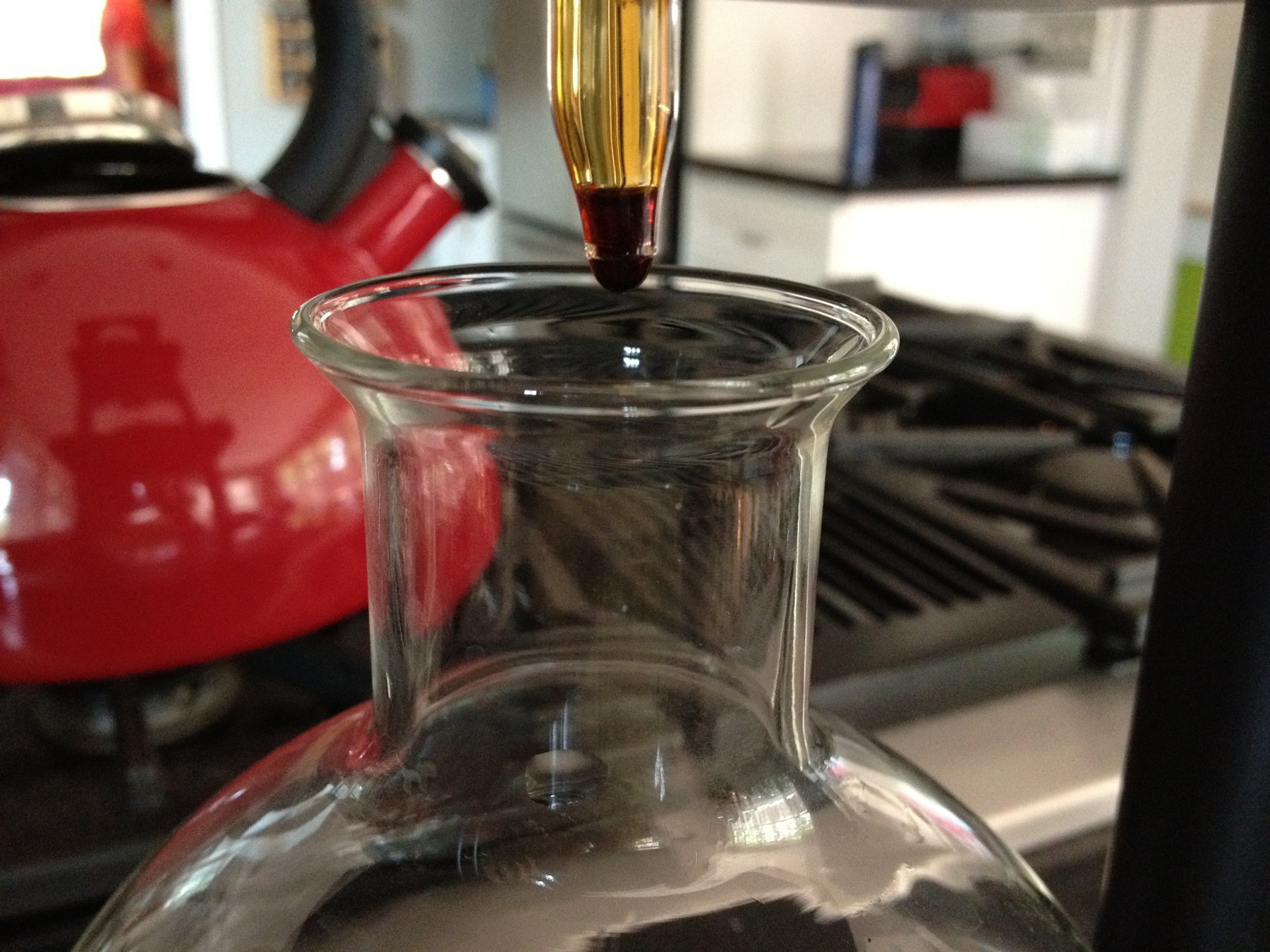
Making some coffee with the Yama Cold Brew Tower.
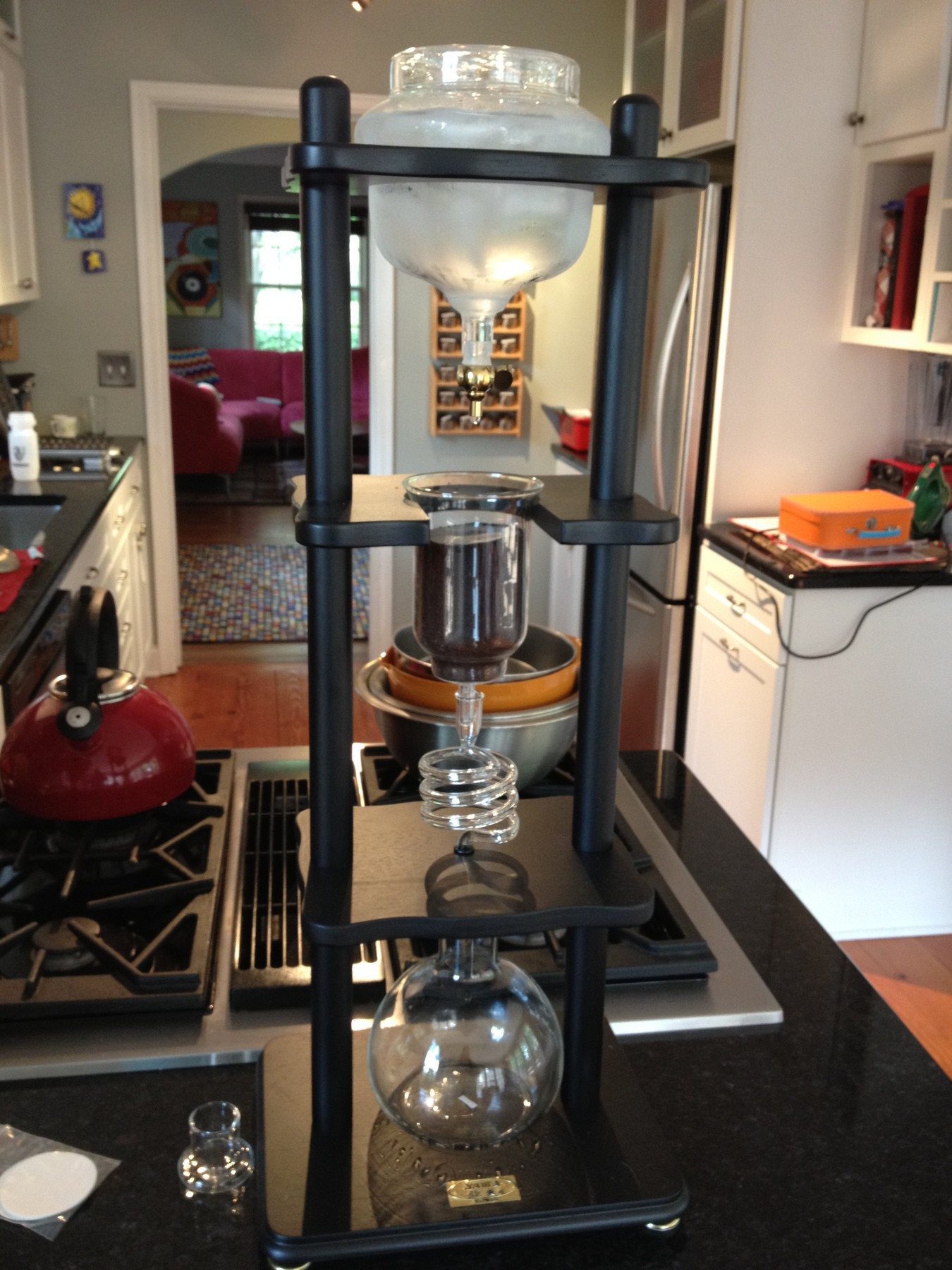
Letting the coffee bloom in the Chemex.
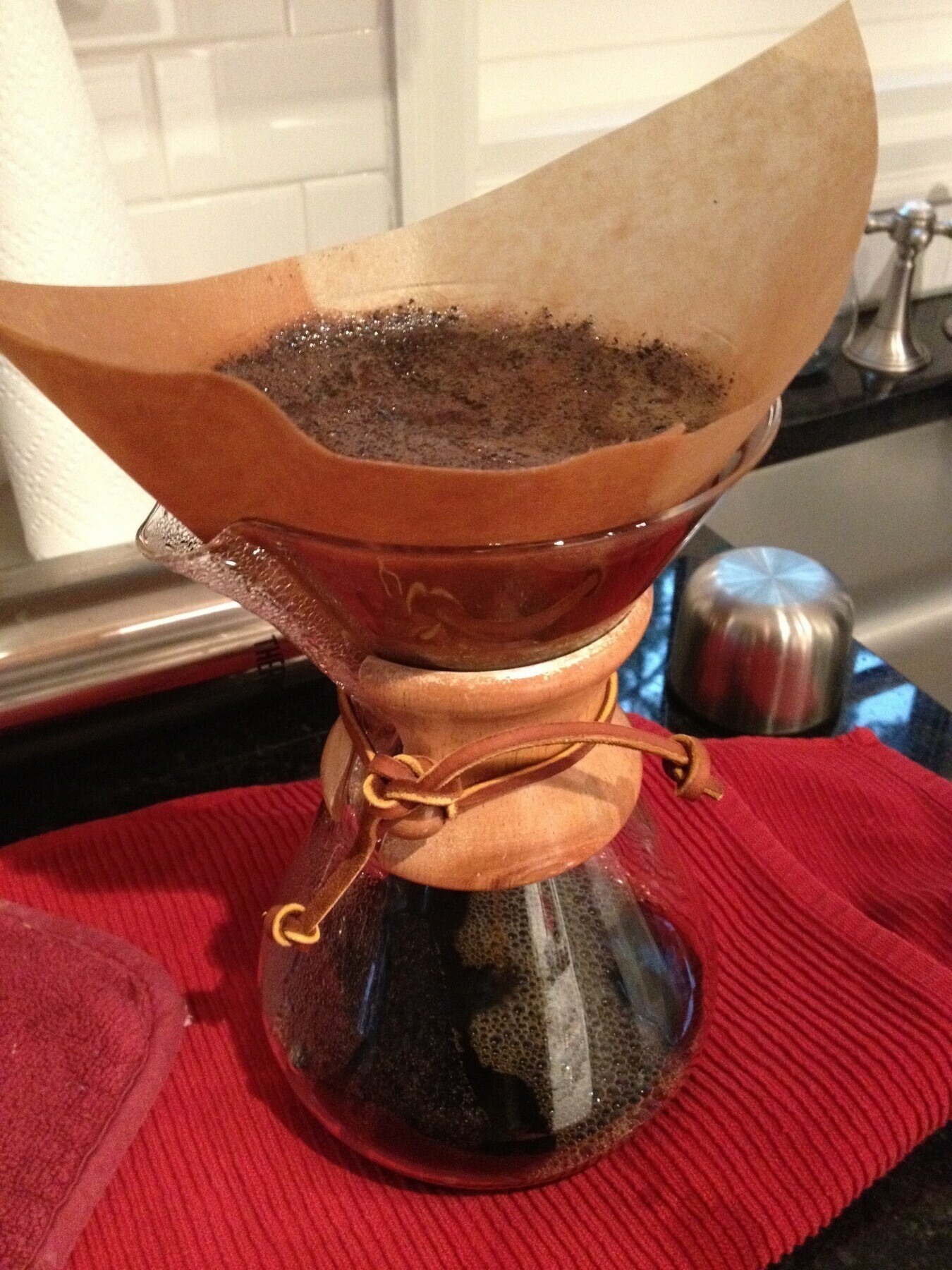
I’M OUT OF COFFEE! #CRISIS #ALLCAPSJUSTIFIED
Crazy good macchiato at Johnson Public House!
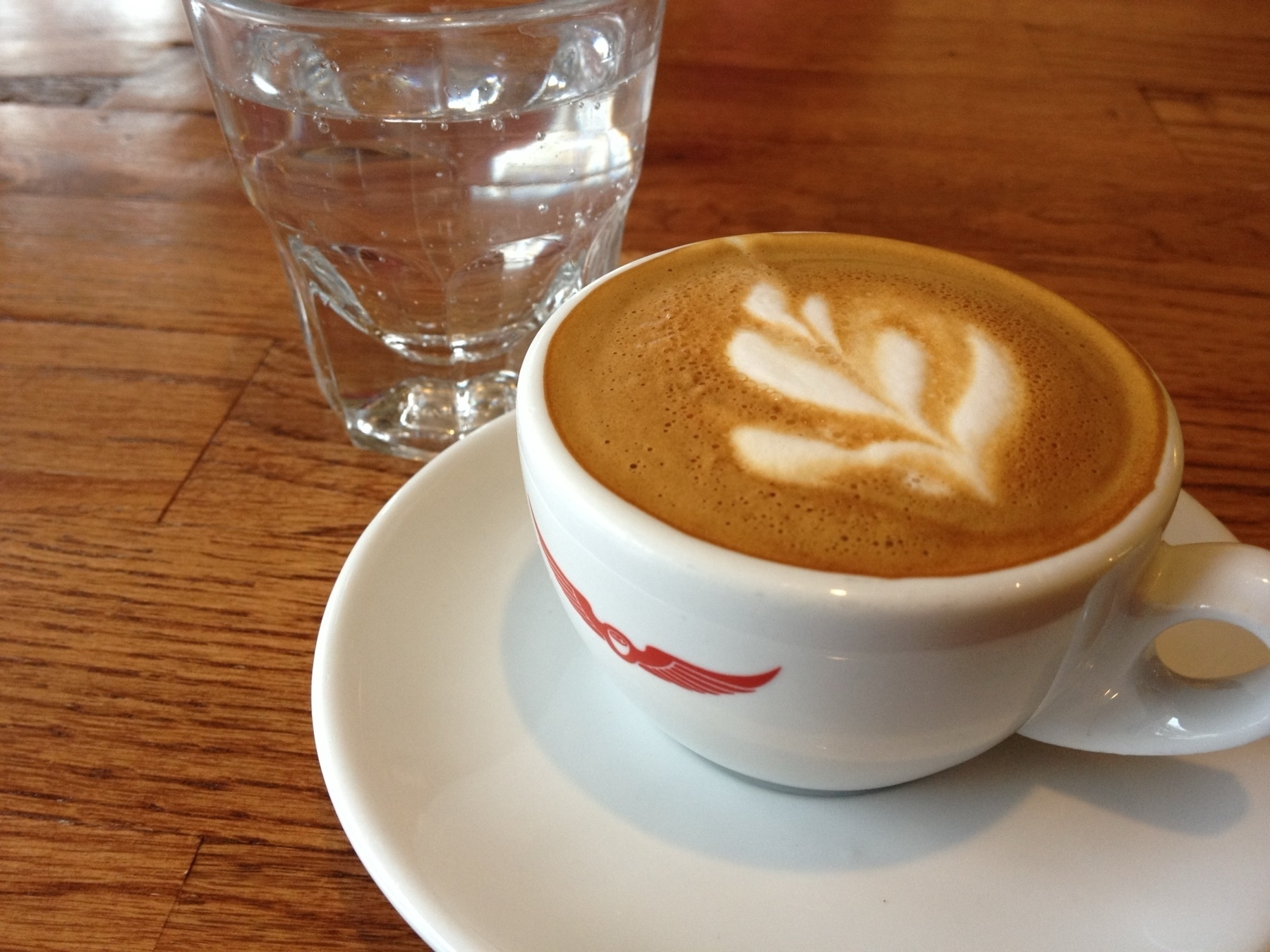
And the 2nd macchiato is just as good.
Having a 3rd macchiato. That good.
Delicious macchiato at Bradbury’s in Madison. Definitely real deal.
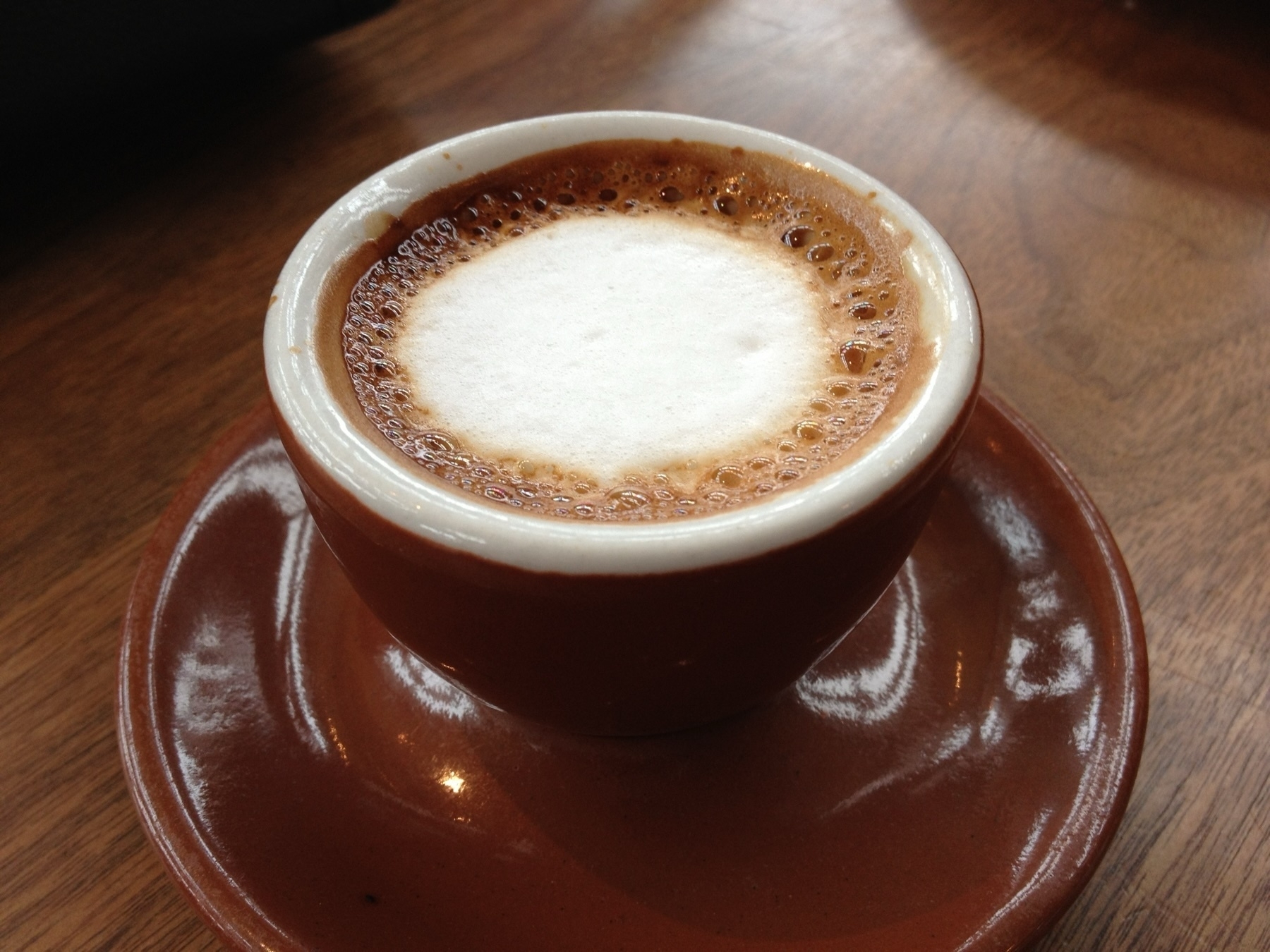
Macchiato report from Barriques in Madison. Okay, slightly above average.
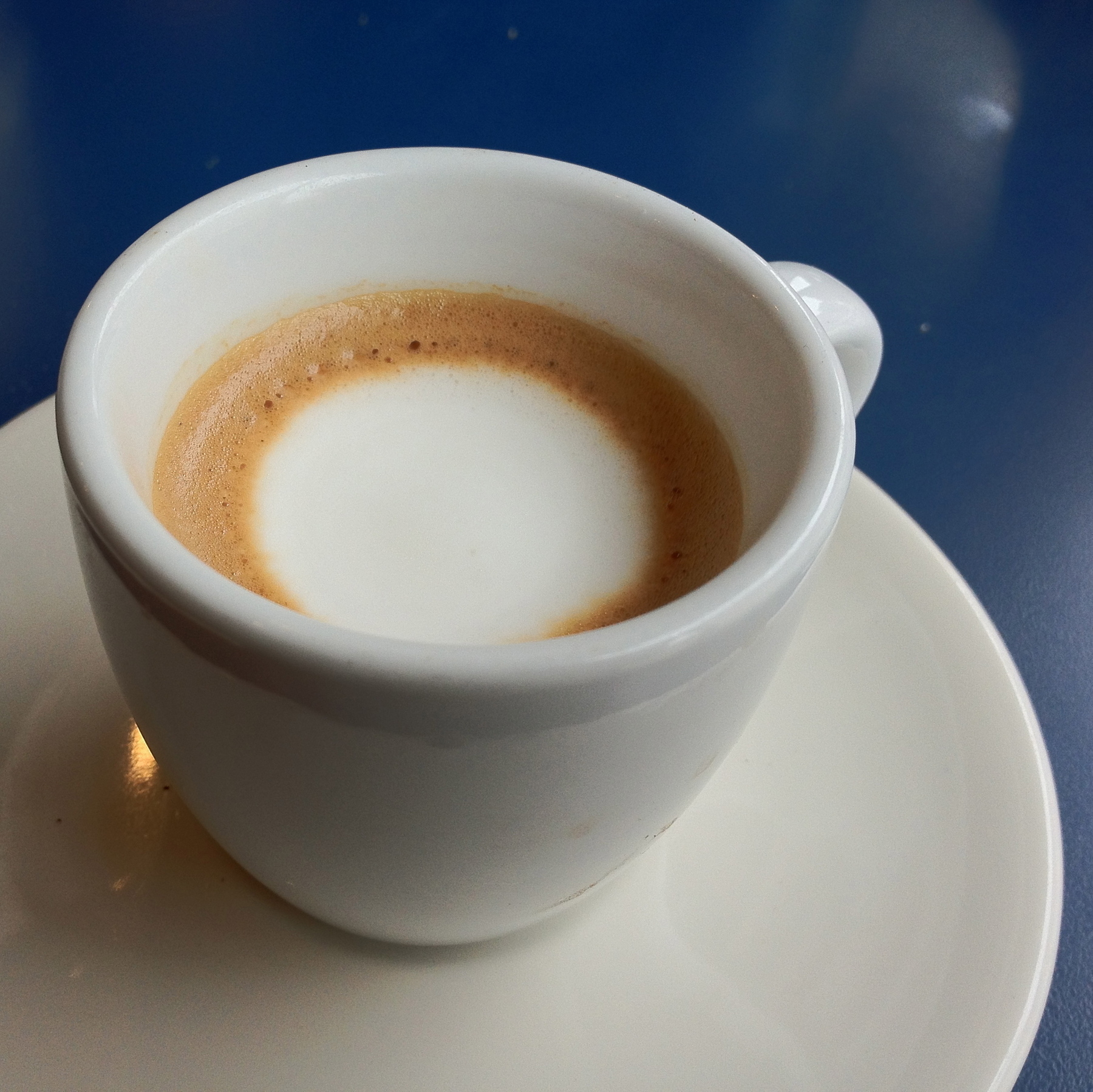
Morgan Remodel Final Pictures
For 18 weeks I wrote a weekly update on the progress of our remodel project. At the end the work was really small items, just working through a punch list and we were starting to live in the space. Now that everything is in place and we have been fully using the space for a few weeks I wanted to post a final photo walk through. The whole family is delighted with the addition and the new spaces have dramatically changed how we use our space. It’s been great.
As a comparison before looking at all these pictures, you may want to look at the pictures from the start of the project first. Or visit week 4 when it all looked like a disaster zone.
The back door of the house from the garage hasn’t changed much from the final photos at the end of the project. All the exterior work was done well before winter was (supposed to) arrive.
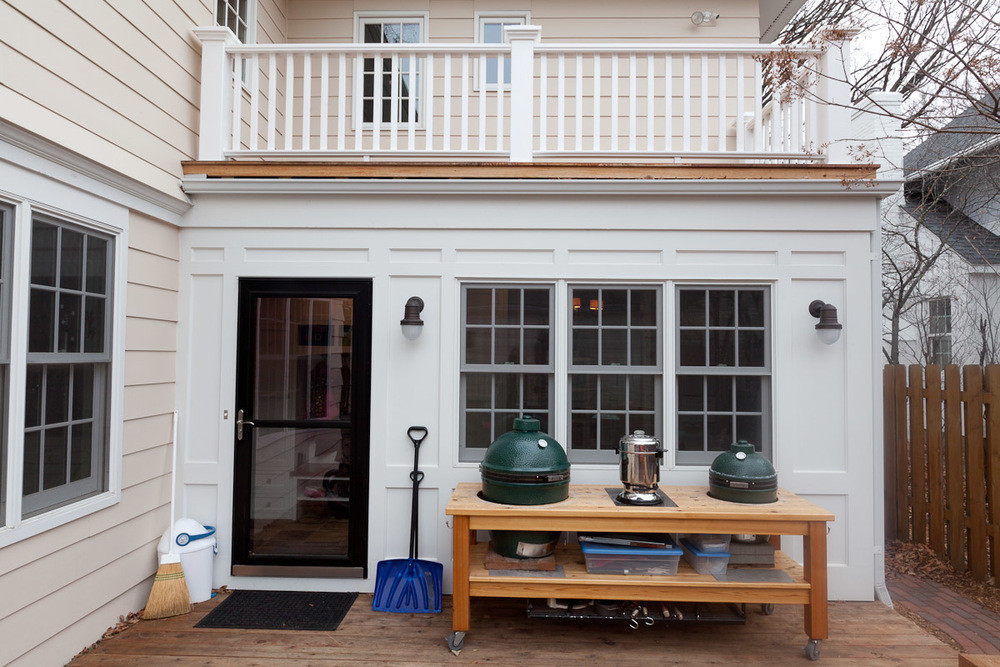
The new location for the grills is great. Before they were under the windows in the left hand side of the photo and were a little in the way as you approached the house. Also, having the lights there helps when you do some evening grilling in the winter.
Take note of the window on the left next to the smaller window. In the future that will likely get taken out and a door put in. The wood on top of the mudroom roof is cedar decking and it is ready for use as a walk-out deck. The railing is 36" and there is a set of outdoor speakers up there. I think a couple of chairs would work well out there and the access would be from the hallway upstairs so it could be used by the whole family.
One of the nicest changes is the spacious built-in as you enter the mudroom.
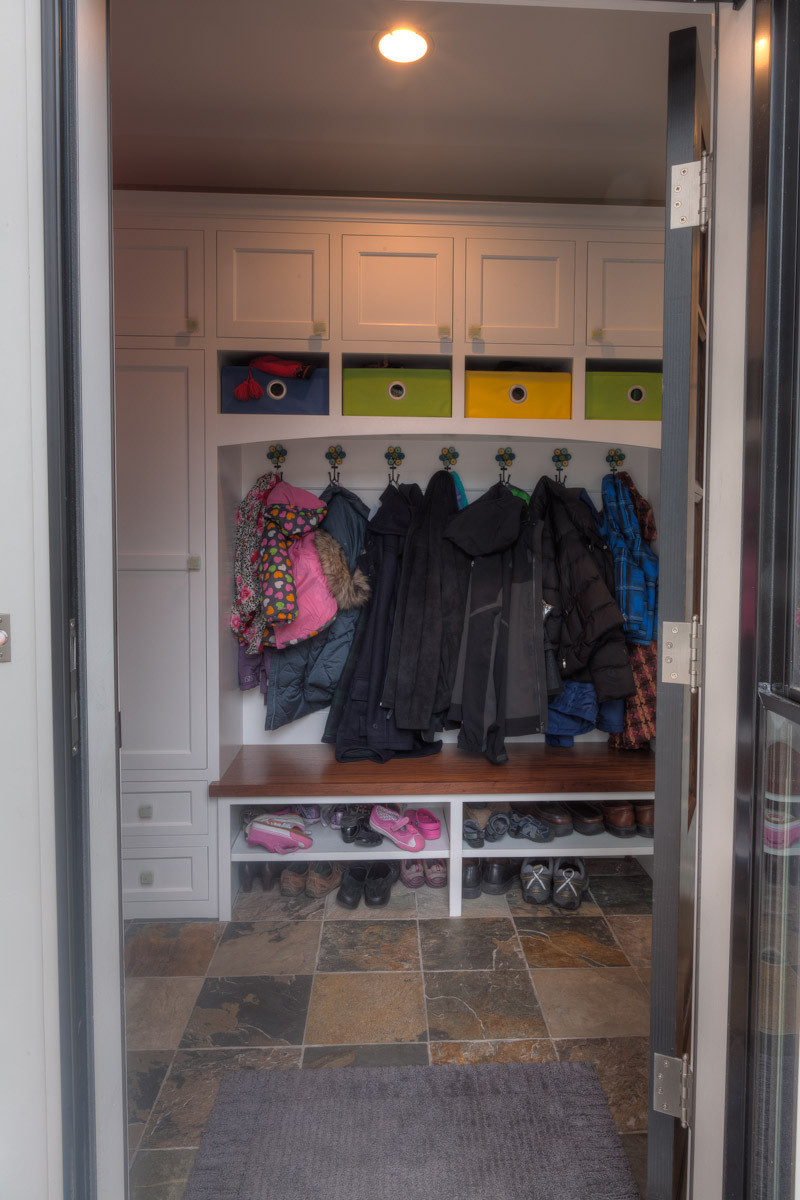
We have plenty of room for everyone’s coats, shoes and all the other items we want ready access to. I even have a compartment just for my camera so it can be safe but still easily accessed. At the end of the mudroom we put a desk and shelving and that is where I spent more focused computer time, and where I’m writing this blog post from.
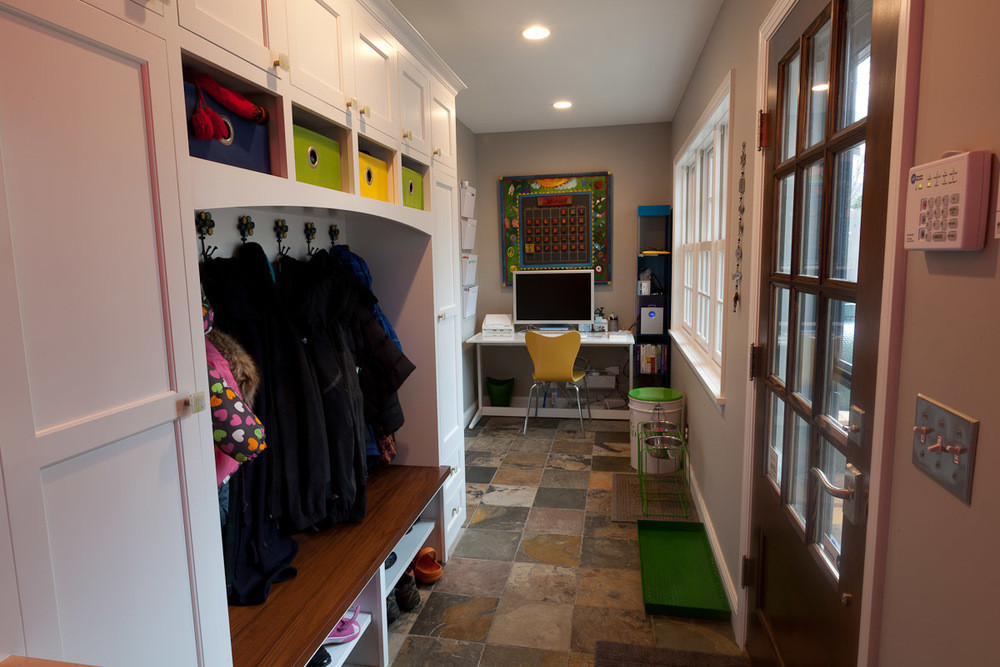
I wasn’t sure about this space at first, but I’ve grown to really like it. The floor is heated in the mudroom which is nice, and I love having all the windows on the right.
The entry to the office is open, except for when Tyler closes the pocket doors.
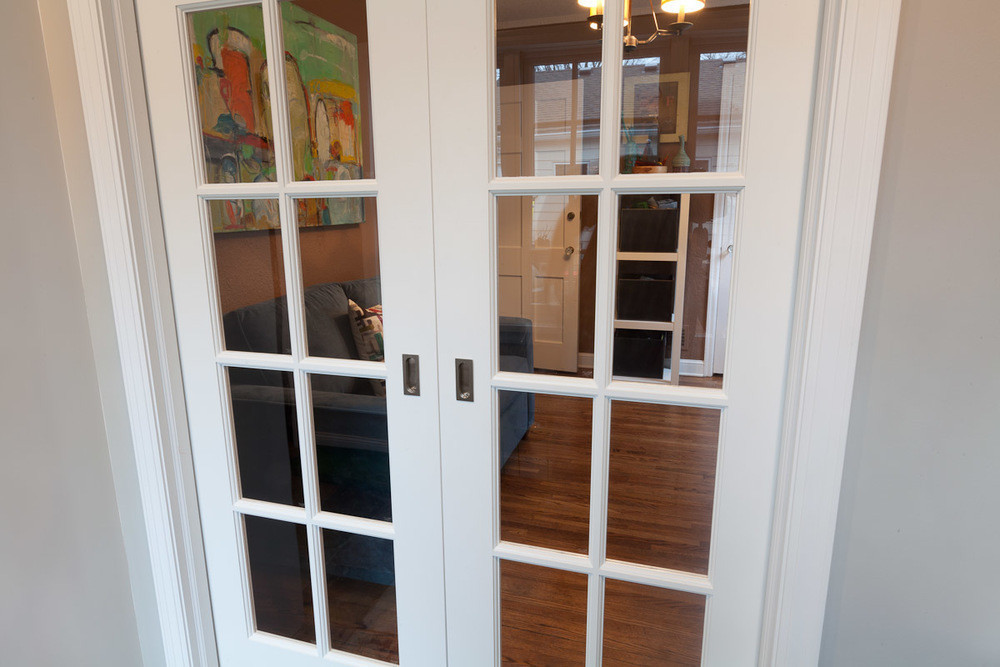
Tammy found a small couch that works perfect in this room and is also a fold-out bed for a visitor, in a pinch.
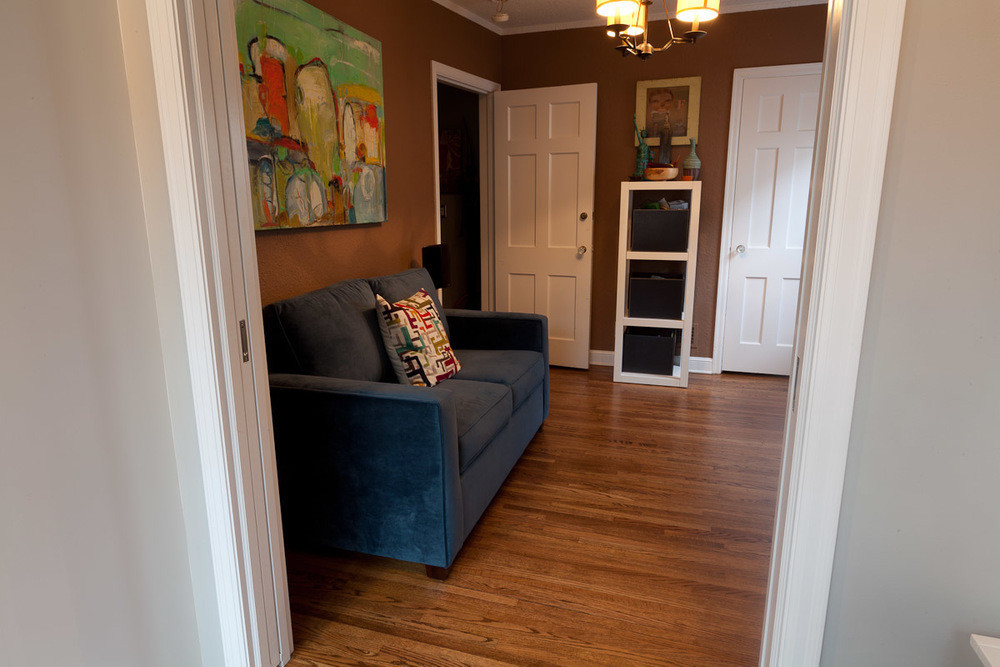
We also have a very small corner desk in this room which is where Tammy tends to spend computer time, although she also uses the desk in the mudroom as well.
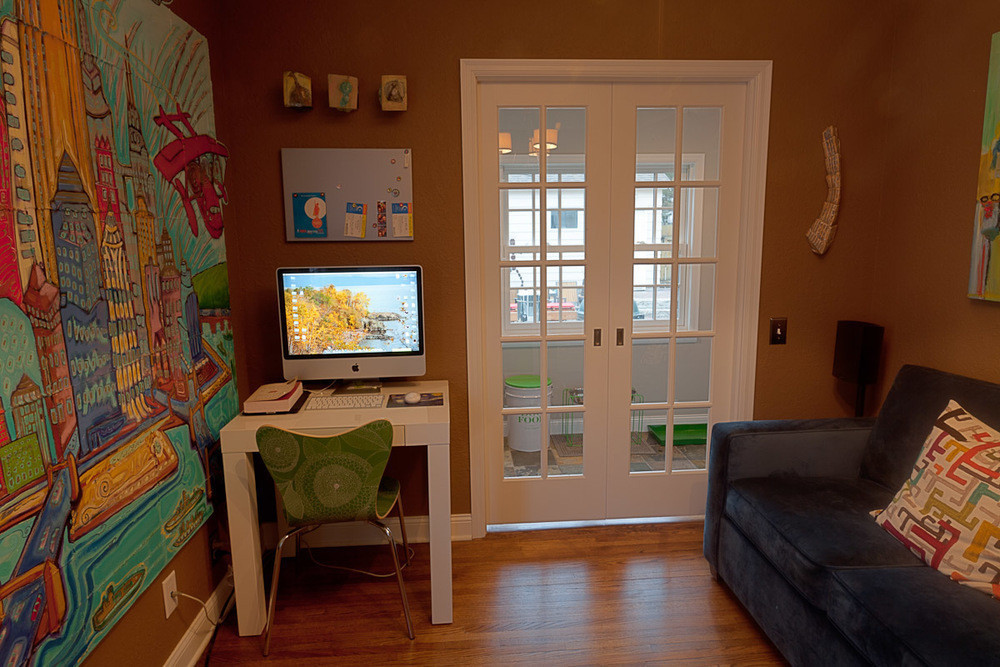
The couch was the last item to arrive but it’s already proven to be a hit. Mazie likes to read books there and it’s got a nice feel to just relax in a spot that is away from the main traffic areas of the house. The view through the doorway out to the deck is really nice and insures we are “connected” to the outdoor spaces.
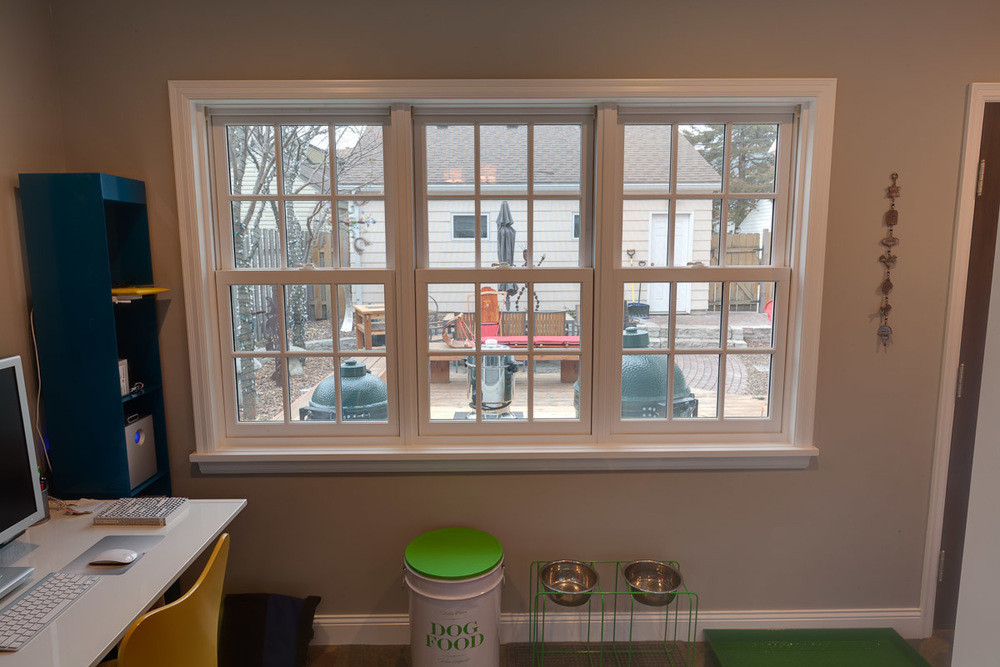
In the summer I look forward to having all the windows open and being able to hear the kids as they run around and play as well as keeping a close eye on the Big Green Egg.
The stairs down to the family room work out really well and even though it is a high traffic area we rarely get jammed up there.
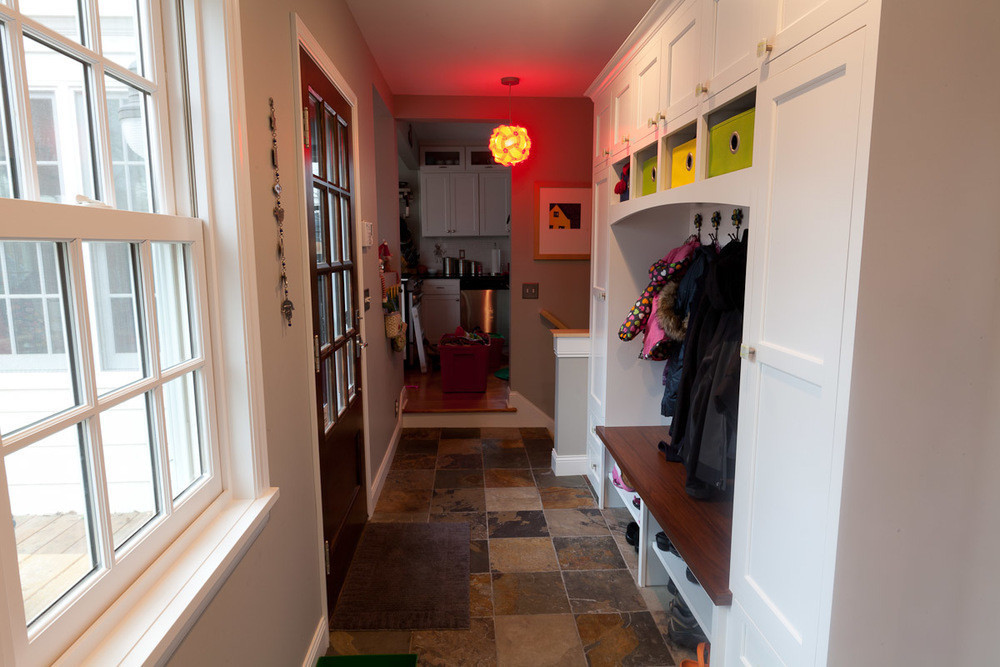
The cutouts into the kitchen really help it to feel bigger than it really is. It’s also nice that you can see from the kitchen all the way into the family room.
The family room was the main focus of the basement work and we love how it came out. This is as you come down the stairs.
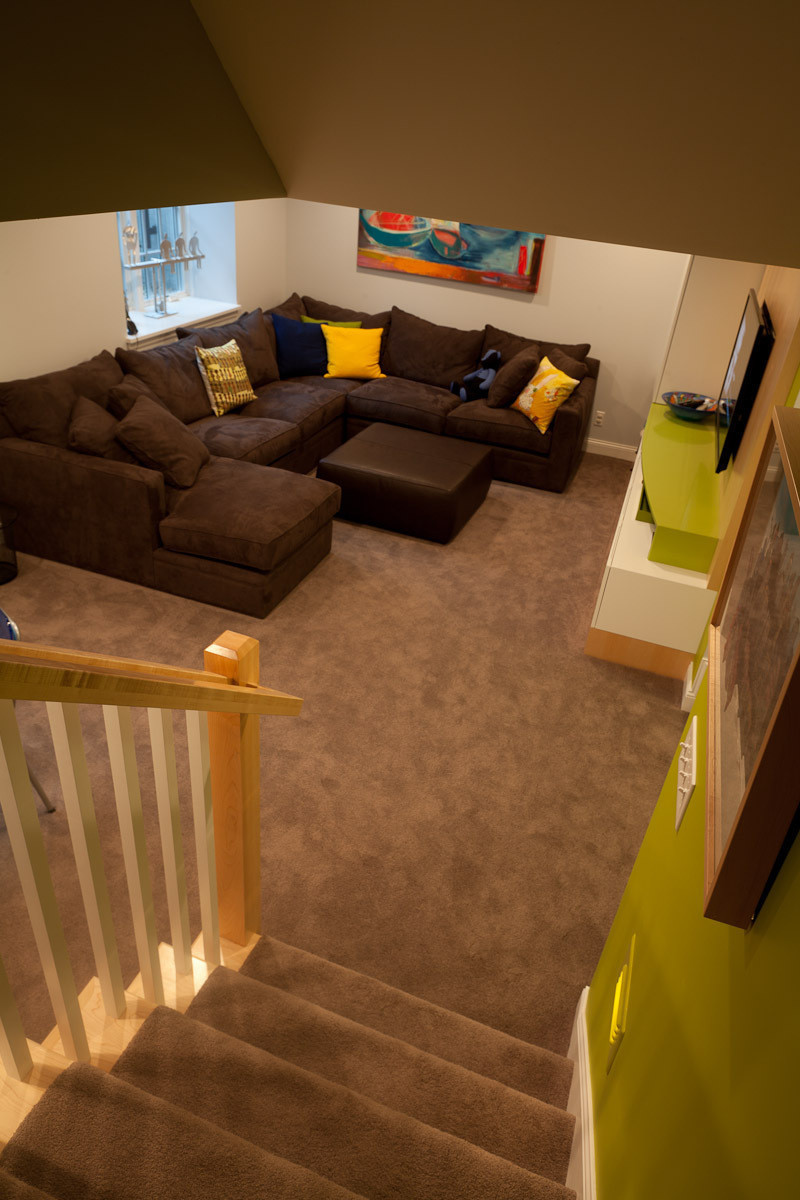
The carpet is super soft and everything came together really nice. The couch is massive.
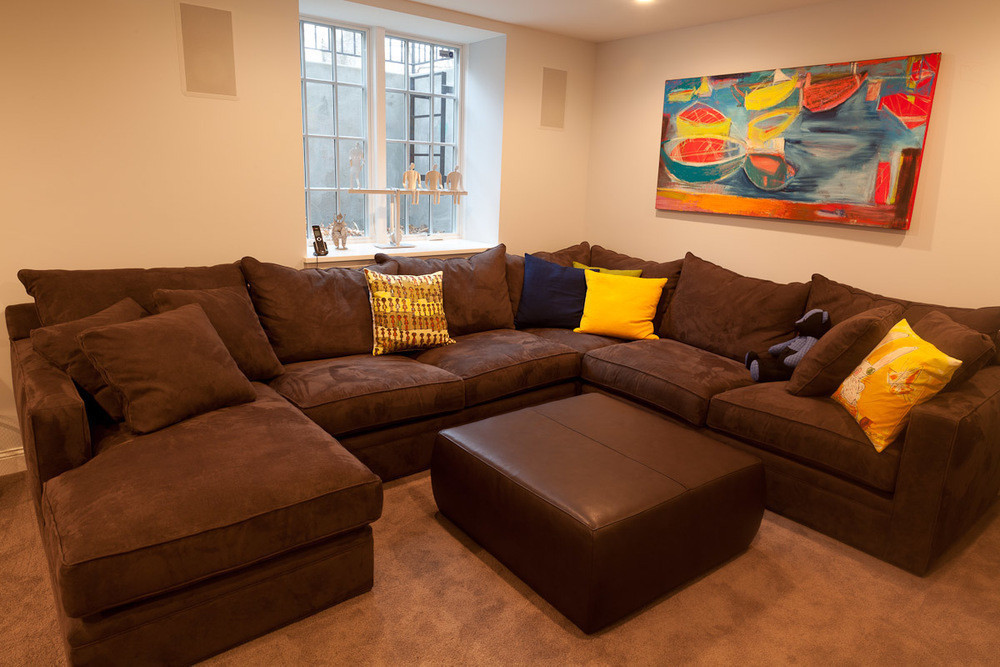
We figure as the kids get older you could easily have a ton of kids hanging out watching a movie, having a sleep over. We went for maximal comfort and I can say with significant experience now that this is a great spot to watch a movie. The built-in for the TV came out great as well.
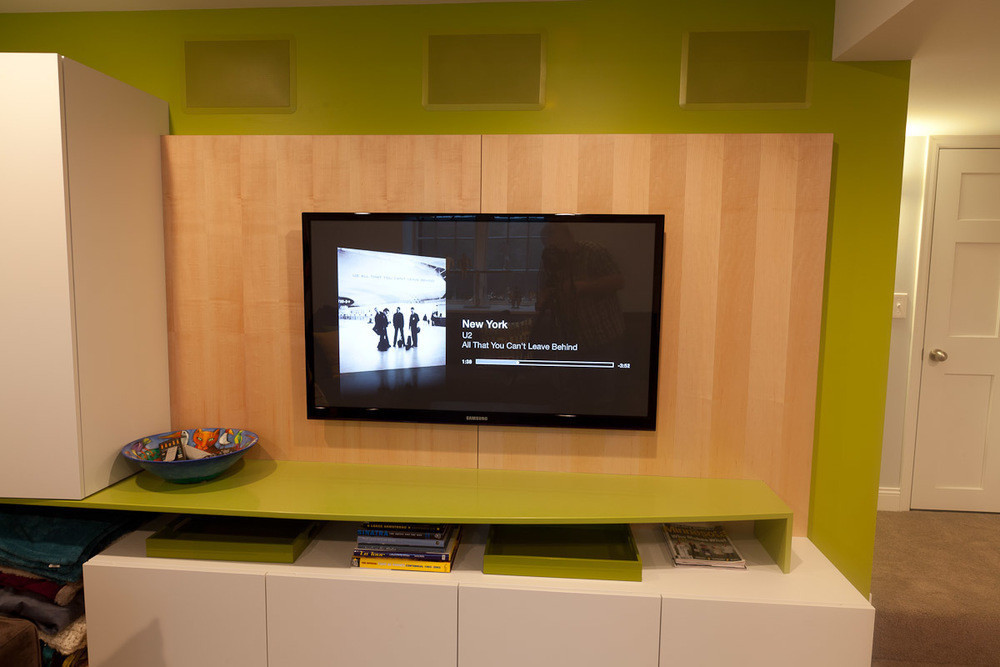
The drawers on the bottom hold fun stuff for the kids and the cabinets on the left are plenty big for any gear. The three speakers above are very discrete, as are the rear channels on the window.
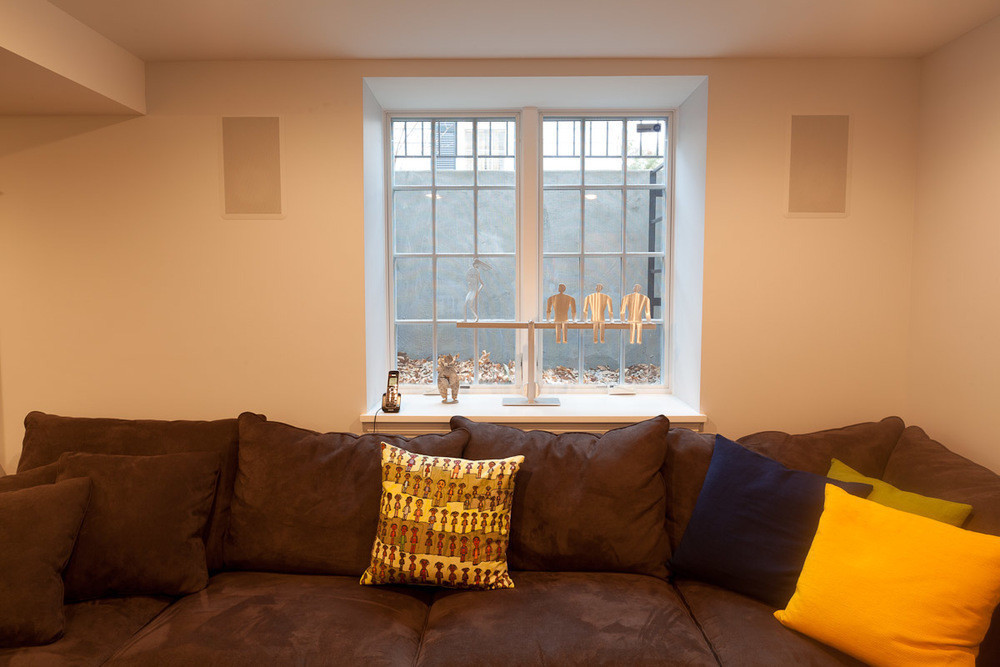
See the subwoofer? There is actually a pretty awesome sub hidden in the wall underneath the window there. It fires directly into the couch which insures maximum impact for loud explosions. :-)
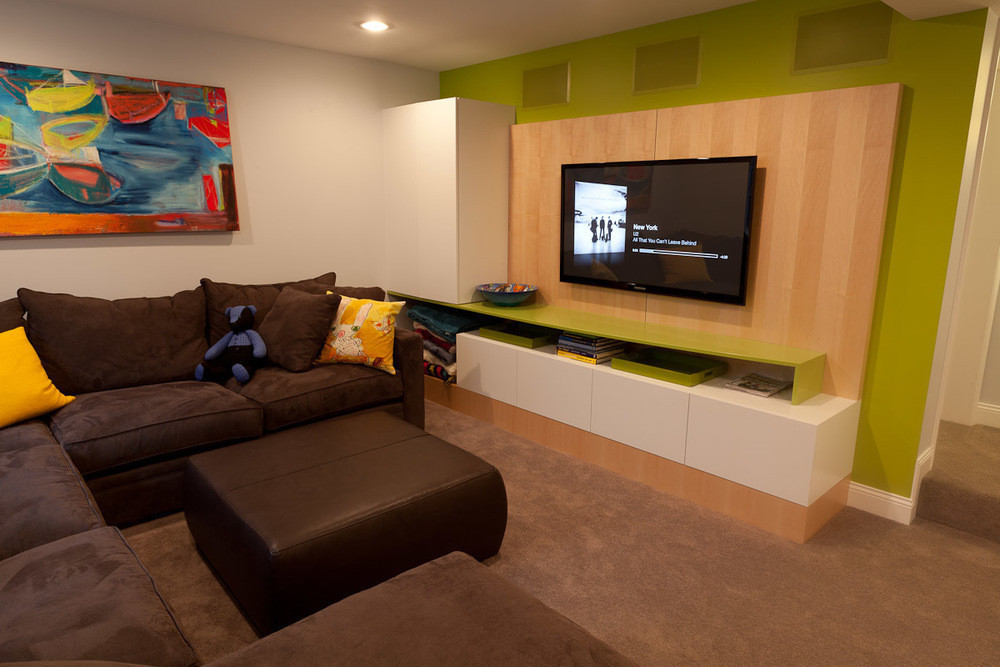
This is where we spend most of our time in this room and we are very pleased with it all. The other side of the family room has a small table with chairs that works well for a laptop or a relatively small project.
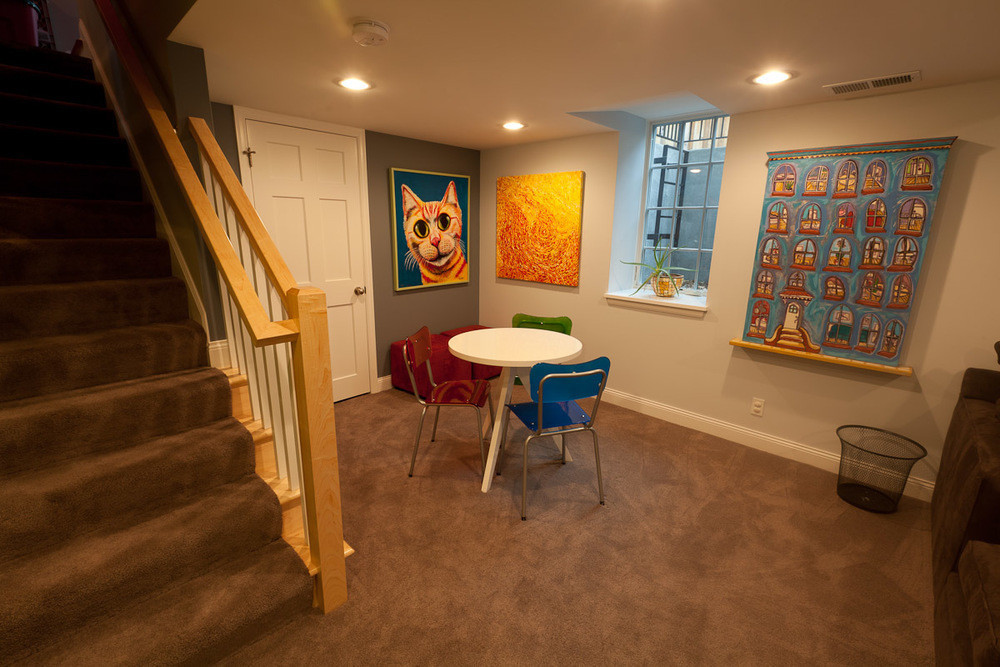
Hidden behind that door is the electric room which houses the digital nerves for the house. One of the project objectives I wanted to achieve was to have an older house but have modern infrastructure. I now have wiring infrastructure that will serve the entire house for the foreseeable future.
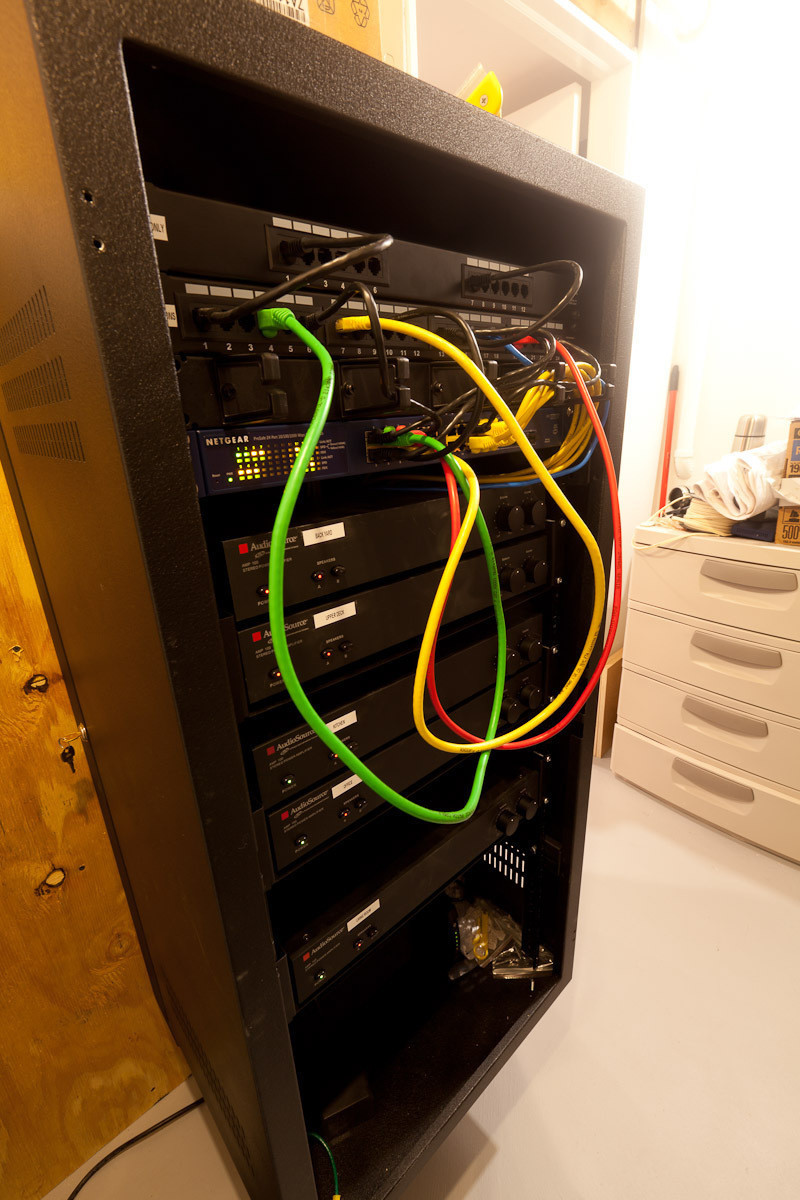
That entire cabinet swings out for easy maintenance. Check out the detail on the wiring.
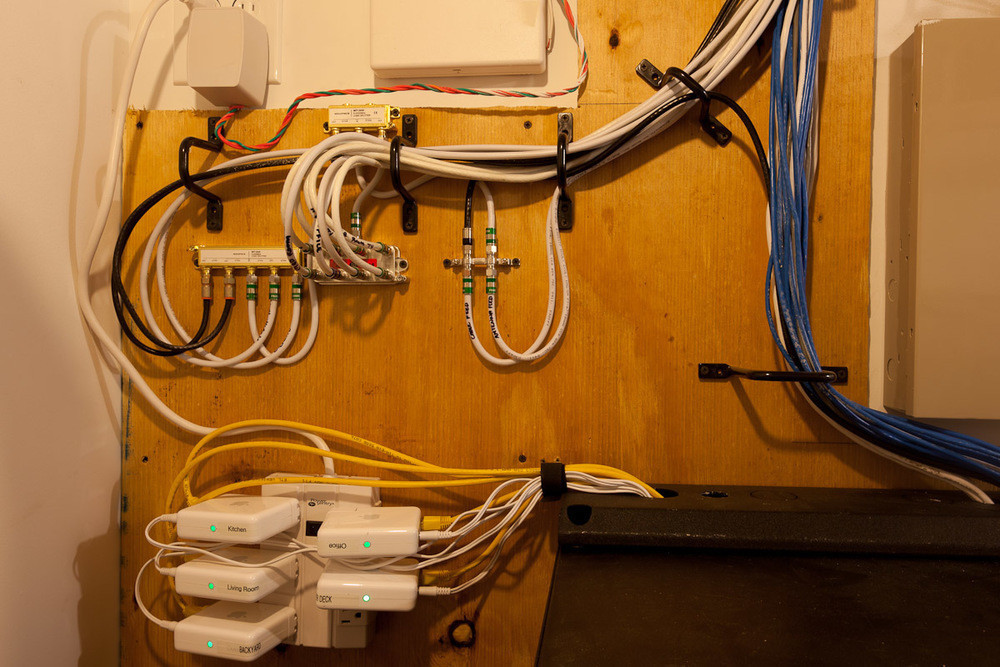
All coaxial and network jacks home run into that one panel. It is a delight to maintain.
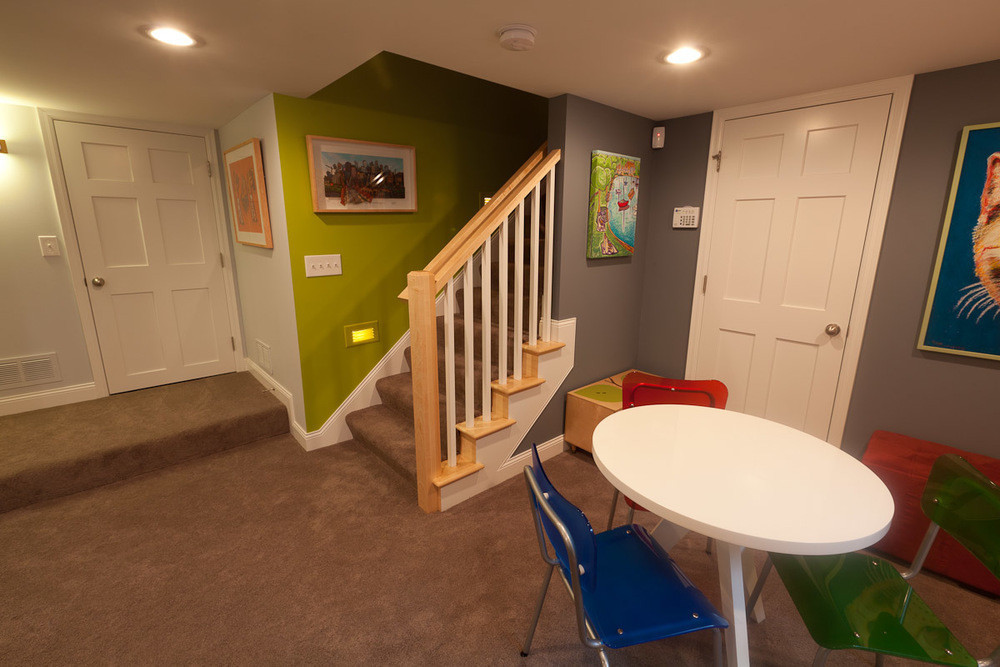
Here is the view going back toward the stairs. You can see here the distinct level of the new basement floor. This side was lowered 7" in the remodel and we are really happy that we did it. Half of the family room has a lower ceiling to accommodate ventilation and lowering the floor made a huge difference. The landing to the utility and fitness rooms is the shortest height in the room at about 6’ 3".
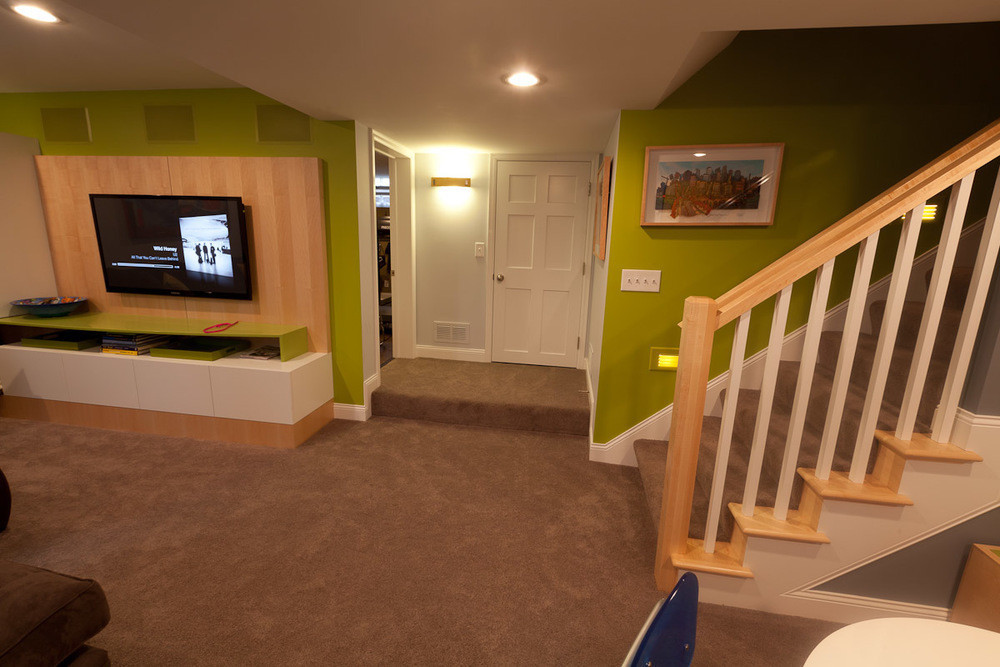
Turning left on the landing you head into the fitness room.
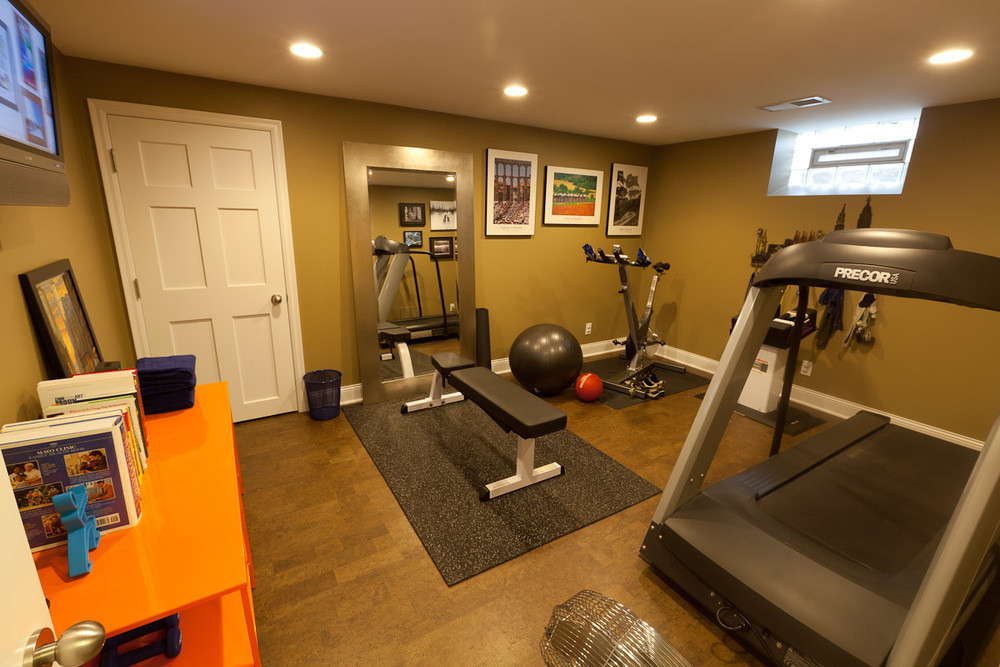
On this side we left the basement windows as they were with the glass block and the floor was not lowered. The exercise room ceiling was on the side of the basement that had no ventilation ducts so the room is still plenty tall, just short of 7’. We put a little extra lighting in this room because I like it to be bright when working out. The floor is cork and looks really nice.
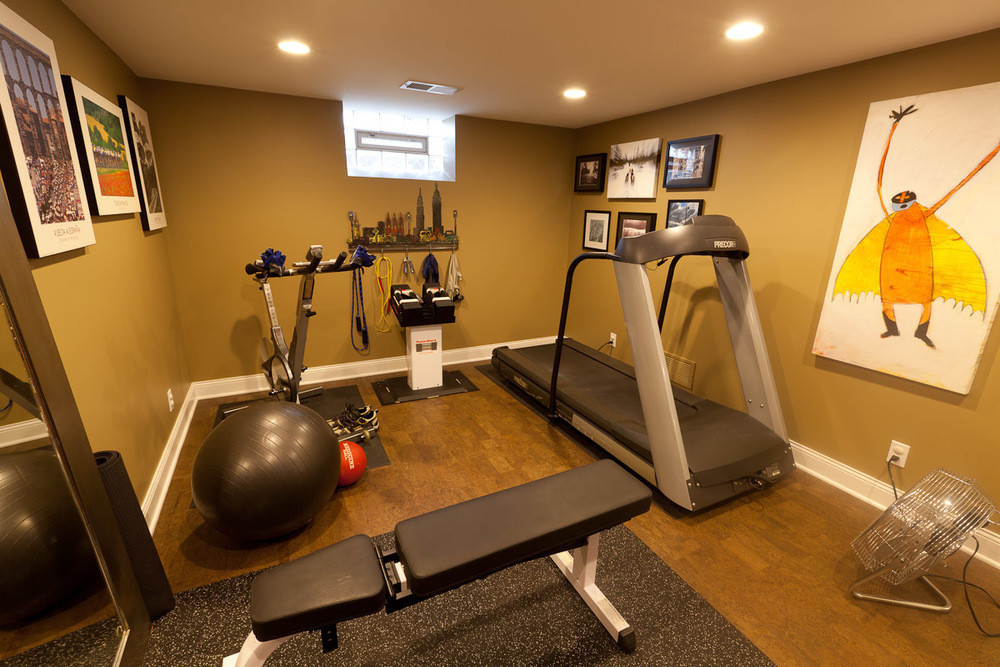
Tammy did a great job (as always) getting the art right. We had a minor snafu with paint and ended up reverting back to a very neutral look which was my preference.
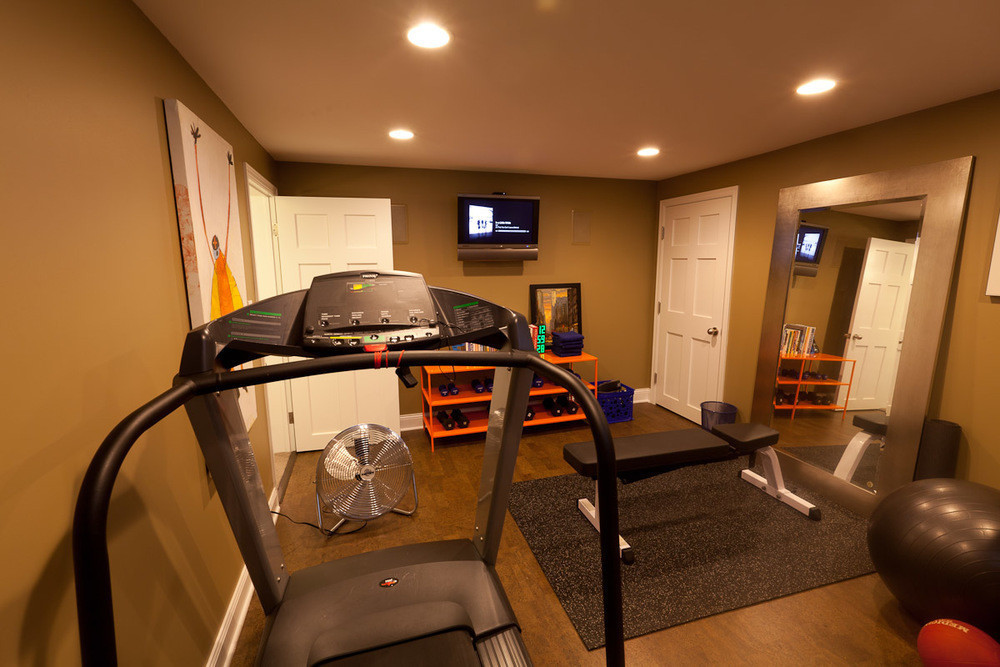
The view from the treadmill. The TV is mounted on the wall and there are in-wall speakers in here as well. An AppleTV provides the content and the amplifier is in the cabinet for the family room on the other side of the wall. It is all automatic, so you just turn on the TV and start playing something. That is important at 6:00 am when you are very much wishing you were in bed.
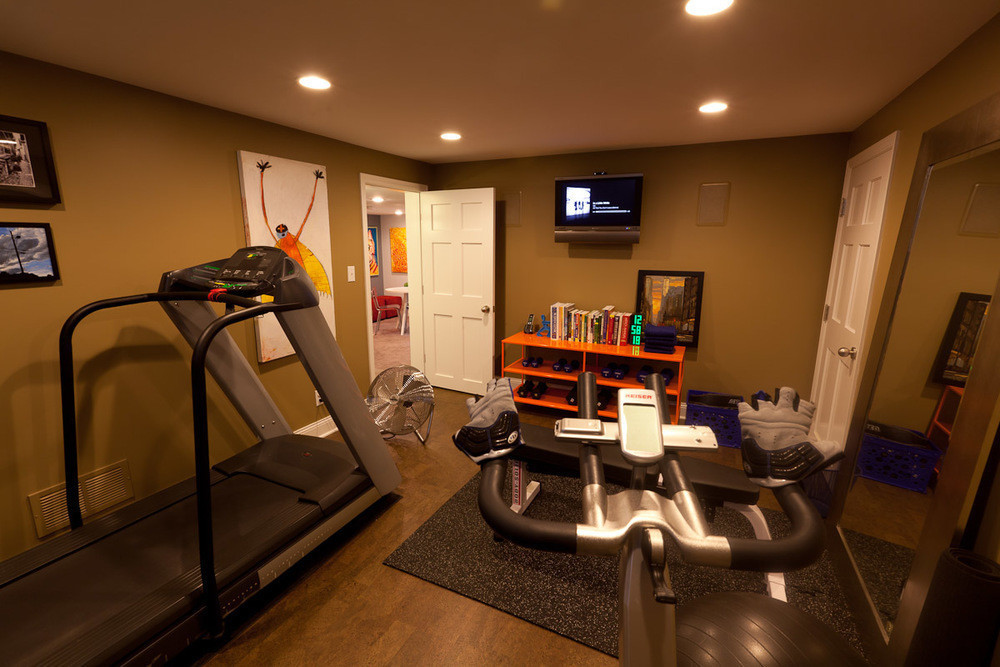
Our new fitness room has actually inspired me to get back on this spin bike and sweat a bit. It’s been really fun and there is a good vibe to the whole layout.
The basement extended out over our entryway upstairs so that little alcove was turned into very useful storage space.
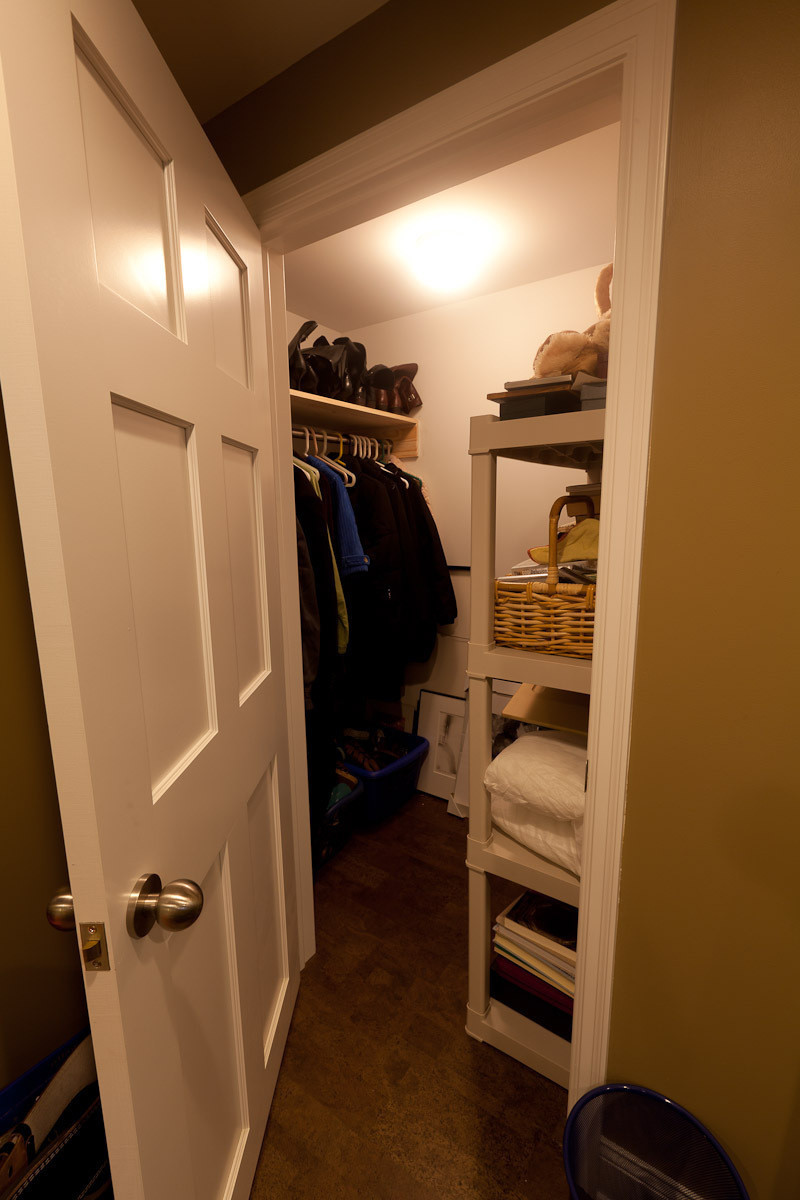
It even has a fancy switch to turn the light on and off when you open the door.
I didn’t take any photos of the utility room because, well, it’s a utility room. Imagine a cramped room with a furnace, water heater, freezer, utility sink and more stuff than it should have in it. You get the idea.
Some things I didn’t cover above:
We all really love the new space. I’m a little surprised how much the kids love going down there and tumbling around on the carpet. Since the rest of the house is hardwood it’s a nice option for them to goof around and tumble.
We also have nothing but good things to say about Quartersawn, the contractor we used. Jeff put together a great plan and design, exploring a lot of options with us. He worked with Tammy directly on the cabinetry and came up with things that we all loved. Mike was on the job nearly every day and stayed on top of everything with amazing detail. Weekly meetings kept things running smoothly and any changes in plans we knew about right away. I’ve heard horror stories of remodels but have none to share myself.
Looking back on the project we’ve wondered what we would change, if anything. There are a couple of things.
This got pretty long but I thought it would be fun to give a virtual tour of our new space. Tammy also wrote about the new space on Smaller Than a Redwood with her take on the new space.
All these photos were taken with my Canon EF 16-35mm f/2.8 L ultra wide so there is a little skewing in the corners, even after Lightroom applying lens corrections. I wanted to capture as much of the space as I could.
Bummed that Origins Coffee is done for the season. Dude makes a killer espresso. Hope he pops back up soon! ☕️
Giddy to have my espresso machine back operational! New heating element in place and general tuneup!
My New Espresso Bar
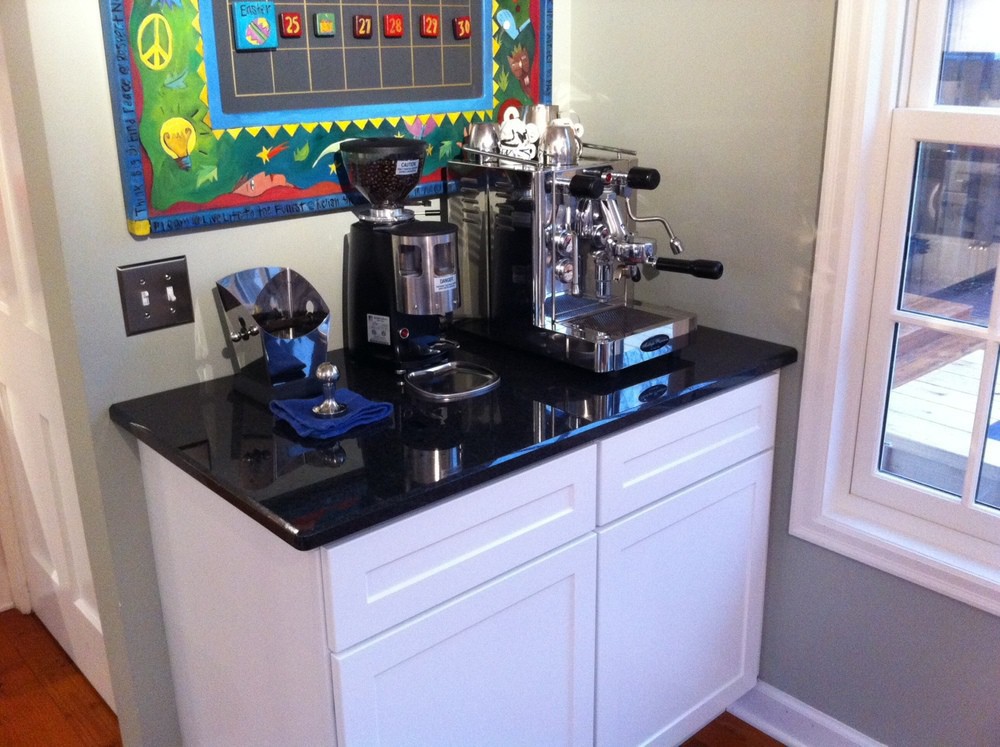
We had a new cabinet installed recently and the countertop and plumbing were finished today. I now have a nice spot for my espresso machine an it’s even plumbed in so no more filling up the reservoir in the unit. Just need some pulls for the doors now.
I was at Ambrosia Espresso for a coffee yesterday. I got my typical macchiato. They got it right on the demitasse, but what is with the giant plate?
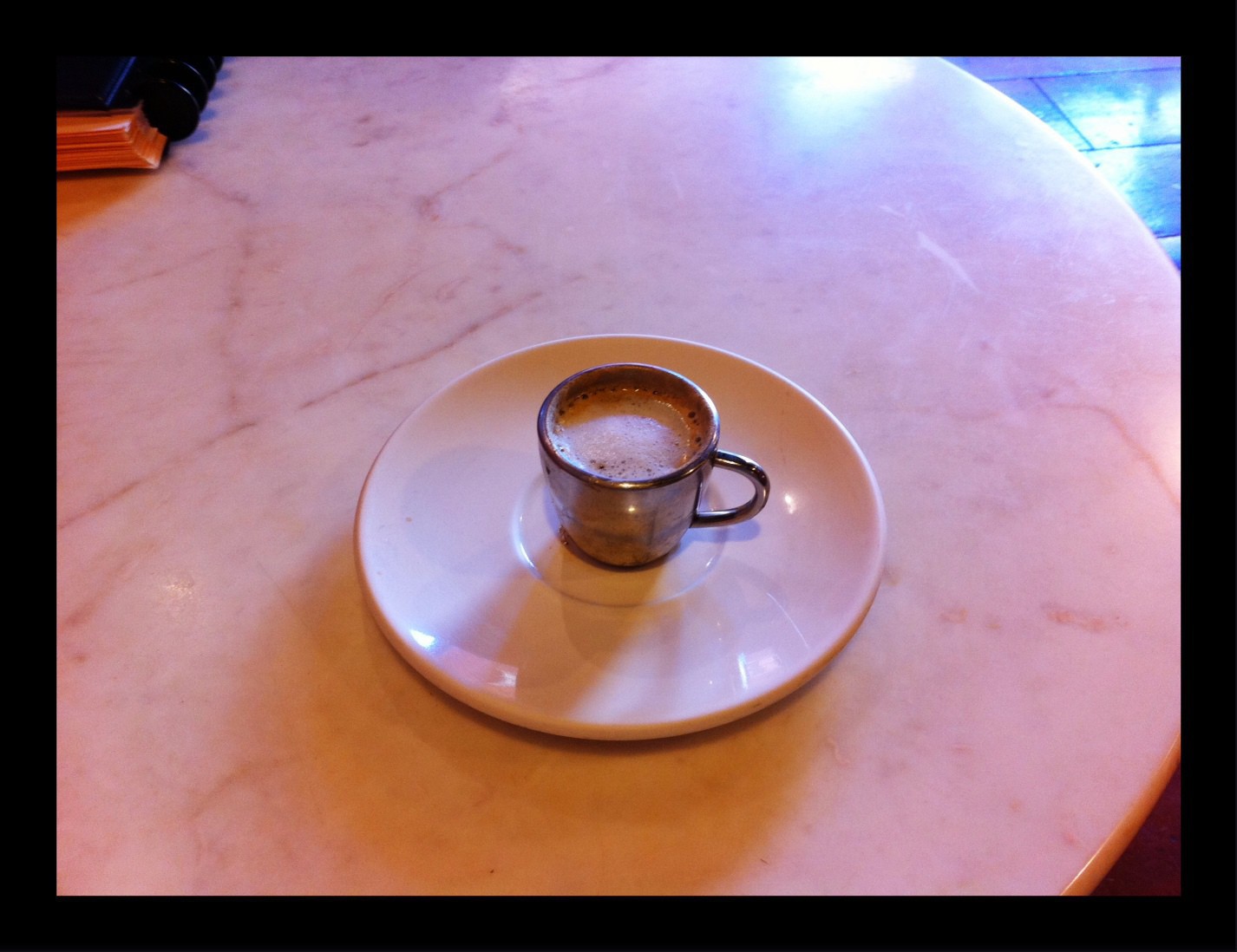
Tammy surprised me with a Chemex Coffeemaker for Valentine’s Day. I brewed a batch of coffee with it for the first time today and it was great. So smooth, nearly no acidity. This is a great option for occasions where I want a cup of coffee instead of an espresso.
